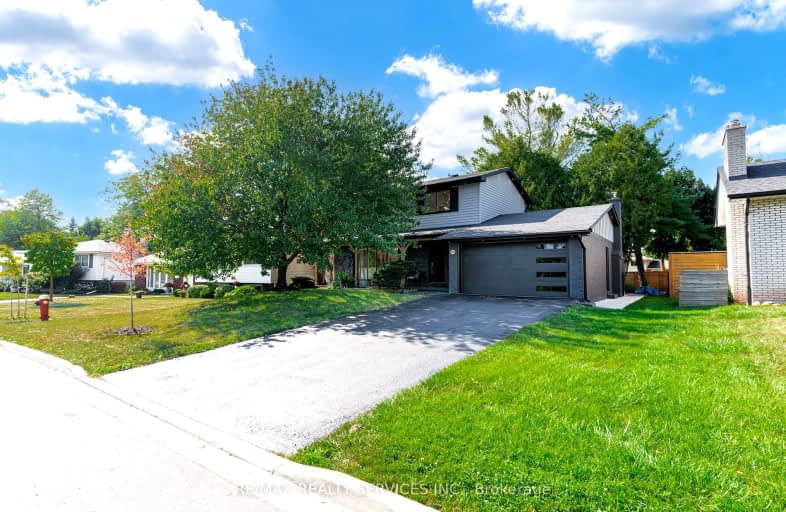
Car-Dependent
- Almost all errands require a car.
Some Transit
- Most errands require a car.
Bikeable
- Some errands can be accomplished on bike.

St Patrick Separate School
Elementary: CatholicPauline Johnson Public School
Elementary: PublicAscension Separate School
Elementary: CatholicMohawk Gardens Public School
Elementary: PublicFrontenac Public School
Elementary: PublicPineland Public School
Elementary: PublicGary Allan High School - SCORE
Secondary: PublicGary Allan High School - Bronte Creek
Secondary: PublicGary Allan High School - Burlington
Secondary: PublicRobert Bateman High School
Secondary: PublicAssumption Roman Catholic Secondary School
Secondary: CatholicNelson High School
Secondary: Public-
Supreme Bar & Grill
5111 New Street, Burlington, ON L7L 1V2 0.19km -
Loondocks
5111 New Street, Burlington, ON L7L 1V2 0.19km -
Jacksons Landing
5000 New Street, Unit 1, Burlington, ON L7L 1V1 0.42km
-
I Heart Boba
5000 New Street, Burlington, ON L7L 1V1 0.42km -
Starbucks
5111 New Street, Burlington, ON L7L 1V2 0.45km -
Starbucks
675 Appleby Line, Burlington, ON L7L 2Y5 1.01km
-
Rexall Pharmaplus
5061 New Street, Burlington, ON L7L 1V1 0.42km -
Shoppers Drug Mart
4524 New Street, Burlington, ON L7L 6B1 0.49km -
Queen's Medical Centre and Pharmacy
666 Appleby Line, Unit C105, Burlington, ON L7L 5Y3 0.98km
-
Pane Fresco
5111 New Street, Burlington, ON L7L 1V2 0.19km -
Supreme Bar & Grill
5111 New Street, Burlington, ON L7L 1V2 0.19km -
Loondocks
5111 New Street, Burlington, ON L7L 1V2 0.19km
-
Riocan Centre Burloak
3543 Wyecroft Road, Oakville, ON L6L 0B6 2.61km -
Burlington Centre
777 Guelph Line, Suite 210, Burlington, ON L7R 3N2 4.82km -
Millcroft Shopping Centre
2000-2080 Appleby Line, Burlington, ON L7L 6M6 4.88km
-
Fortinos
5111 New Street, Burlington, ON L7L 1V2 0.3km -
Marilu's Market
4025 New Street, Burlington, ON L7L 1S8 2.41km -
Healthy Planet Burlington
3500 Fairview Street, Burlington, ON L7N 2R5 2.84km
-
Liquor Control Board of Ontario
5111 New Street, Burlington, ON L7L 1V2 0.19km -
The Beer Store
396 Elizabeth St, Burlington, ON L7R 2L6 6.21km -
LCBO
3041 Walkers Line, Burlington, ON L5L 5Z6 6.71km
-
Discovery Collision
5135 Fairview Street, Burlington, ON L7L 4W8 1.21km -
Pioneer Petroleums
850 Appleby Line, Burlington, ON L7L 2Y7 1.66km -
Burlington Tire & Auto
4490 Harvester Road, Burlington, ON L7L 4X2 1.69km
-
Cineplex Cinemas
3531 Wyecroft Road, Oakville, ON L6L 0B7 2.64km -
Cinestarz
460 Brant Street, Unit 3, Burlington, ON L7R 4B6 6.32km -
Encore Upper Canada Place Cinemas
460 Brant St, Unit 3, Burlington, ON L7R 4B6 6.32km
-
Burlington Public Libraries & Branches
676 Appleby Line, Burlington, ON L7L 5Y1 1.02km -
Burlington Public Library
2331 New Street, Burlington, ON L7R 1J4 5.04km -
Oakville Public Library
1274 Rebecca Street, Oakville, ON L6L 1Z2 6.68km
-
Joseph Brant Hospital
1245 Lakeshore Road, Burlington, ON L7S 0A2 7.28km -
Medichair Halton
549 Bronte Road, Oakville, ON L6L 6S3 3.92km -
North Burlington Medical Centre Walk In Clinic
1960 Appleby Line, Burlington, ON L7L 0B7 4.15km
-
Spruce ave
5000 Spruce Ave (Appleby Line), Burlington ON L7L 1G1 0.64km -
Burloak Waterfront Park
5420 Lakeshore Rd, Burlington ON 2.06km -
Iroquois Park
Burlington ON 2.19km
-
Scotiabank
3455 Fairview St, Burlington ON L7N 2R4 3.03km -
RBC Royal Bank
360 Pearl St (at Lakeshore), Burlington ON L7R 1E1 6.09km -
BMO Bank of Montreal
519 Brant St, Burlington ON L7R 2G6 6.25km
- 5 bath
- 6 bed
- 2000 sqft
4017 Grapehill Avenue, Burlington, Ontario • L7L 1R1 • Shoreacres
- 4 bath
- 4 bed
- 2000 sqft
3553 Wilmot Crescent, Oakville, Ontario • L6L 6E5 • 1001 - BR Bronte
- 3 bath
- 5 bed
- 1100 sqft
625 Braemore Road East, Burlington, Ontario • L7N 3E6 • Roseland













