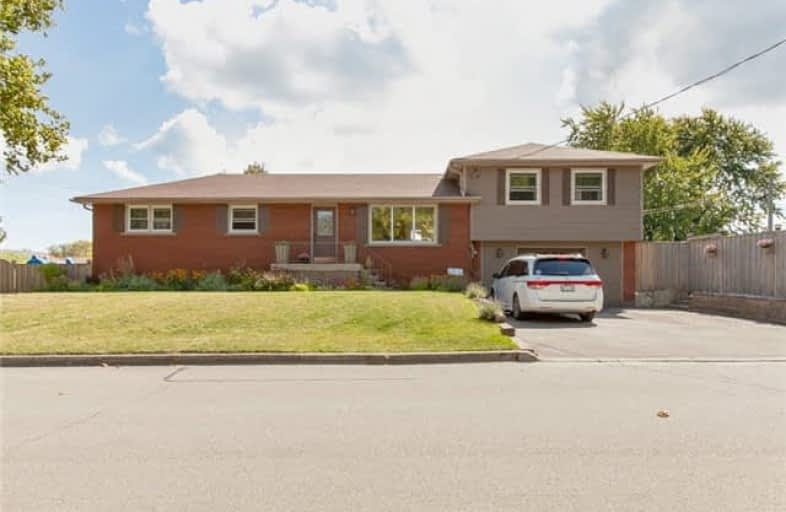
Paul A Fisher Public School
Elementary: Public
1.66 km
Dr Charles Best Public School
Elementary: Public
1.73 km
St Marks Separate School
Elementary: Catholic
1.90 km
Rolling Meadows Public School
Elementary: Public
1.01 km
Clarksdale Public School
Elementary: Public
0.98 km
St Gabriel School
Elementary: Catholic
0.72 km
Thomas Merton Catholic Secondary School
Secondary: Catholic
2.26 km
Lester B. Pearson High School
Secondary: Public
2.96 km
Burlington Central High School
Secondary: Public
2.62 km
M M Robinson High School
Secondary: Public
1.60 km
Assumption Roman Catholic Secondary School
Secondary: Catholic
3.19 km
Notre Dame Roman Catholic Secondary School
Secondary: Catholic
3.24 km





