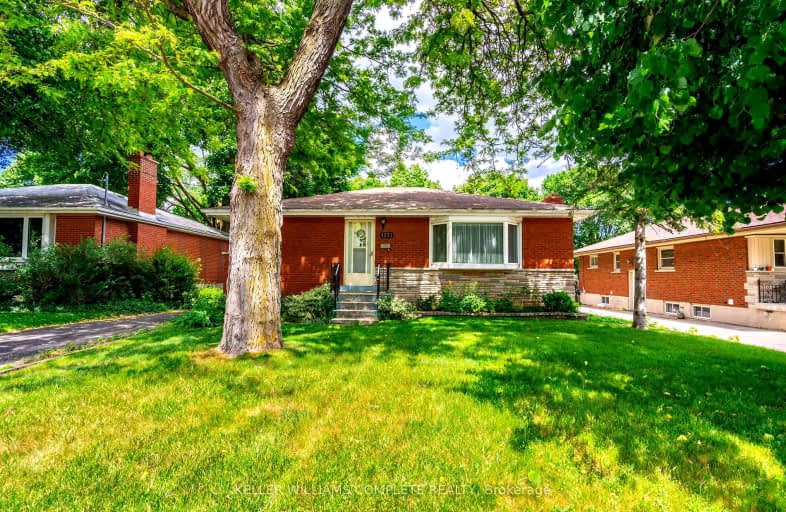Somewhat Walkable
- Some errands can be accomplished on foot.
65
/100
Some Transit
- Most errands require a car.
40
/100
Very Bikeable
- Most errands can be accomplished on bike.
74
/100

Dr Charles Best Public School
Elementary: Public
1.13 km
Canadian Martyrs School
Elementary: Catholic
1.82 km
Sir Ernest Macmillan Public School
Elementary: Public
1.92 km
Rolling Meadows Public School
Elementary: Public
0.71 km
Clarksdale Public School
Elementary: Public
0.62 km
St Gabriel School
Elementary: Catholic
0.50 km
Thomas Merton Catholic Secondary School
Secondary: Catholic
2.65 km
Lester B. Pearson High School
Secondary: Public
2.36 km
Burlington Central High School
Secondary: Public
3.00 km
M M Robinson High School
Secondary: Public
1.10 km
Assumption Roman Catholic Secondary School
Secondary: Catholic
3.02 km
Notre Dame Roman Catholic Secondary School
Secondary: Catholic
2.76 km
-
Roly Bird Park
Ontario 0.87km -
Kerns Park
1801 Kerns Rd, Burlington ON 1.97km -
Ireland Park
Deer Run Ave, Burlington ON 2.32km
-
TD Canada Trust ATM
1505 Guelph Line, Burlington ON L7P 3B6 1.2km -
BMO Bank of Montreal
1250 Brant St, Burlington ON L7P 1X8 1.38km -
CIBC
2400 Fairview St (Fairview St & Guelph Line), Burlington ON L7R 2E4 2km











