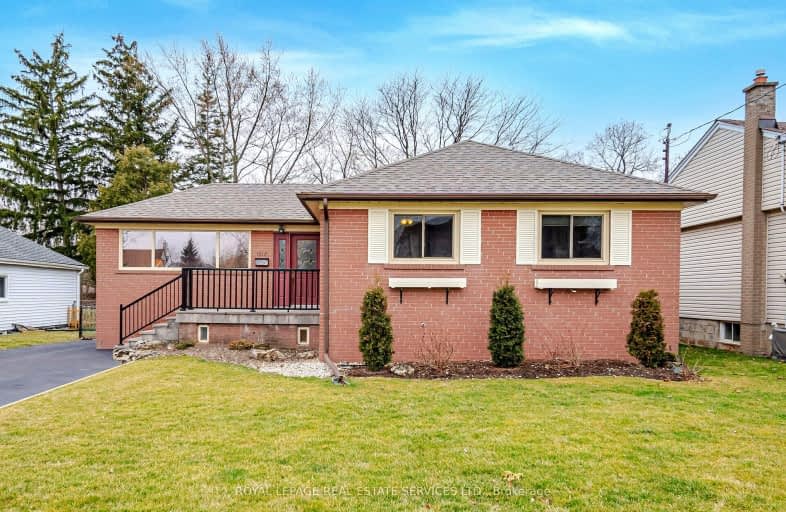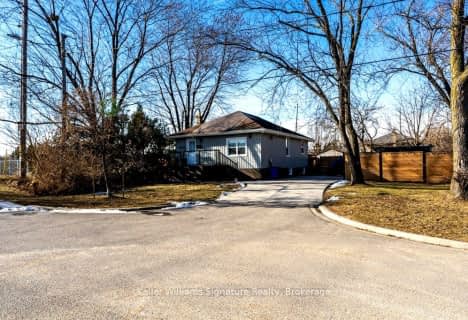Somewhat Walkable
- Some errands can be accomplished on foot.
Some Transit
- Most errands require a car.
Very Bikeable
- Most errands can be accomplished on bike.

Dr Charles Best Public School
Elementary: PublicCanadian Martyrs School
Elementary: CatholicSir Ernest Macmillan Public School
Elementary: PublicRolling Meadows Public School
Elementary: PublicClarksdale Public School
Elementary: PublicSt Gabriel School
Elementary: CatholicThomas Merton Catholic Secondary School
Secondary: CatholicLester B. Pearson High School
Secondary: PublicBurlington Central High School
Secondary: PublicM M Robinson High School
Secondary: PublicAssumption Roman Catholic Secondary School
Secondary: CatholicNotre Dame Roman Catholic Secondary School
Secondary: Catholic-
Black Bull
2475 Mountainside Dr, Burlington, ON L7P 1C9 0.76km -
Gator Ted's Tap & Grill
1505 Guelph Line, Burlington, ON L7P 3B6 1km -
Barra Fion
1505 Guelph Line, Burlington, ON L7P 3B6 1.08km
-
Tim Hortons
1170 Guelph Line, Burlington, ON L7P 2S9 0.79km -
Detour Coffee Roastery
2234 Harold Road, Unit 2, Burlington, ON L7P 0.85km -
McDonald's
1505 Guelph Line, Burlington, ON L7P 3B6 1.06km
-
Planet Fitness
3060 Davidson Court, Unit 1005, Burlington, ON L7M 4X7 1.18km -
LA Fitness
1326 Brant St, Burlington, ON L7P 1X8 1.28km -
Cedar Springs Health Racquet & Sportsclub
960 Cumberland Avenue, Burlington, ON L7N 3J6 2.11km
-
Shoppers Drug Mart
3505 Upper Middle Road, Burlington, ON L7M 4C6 2.79km -
Shoppers Drug Mart
900 Maple Avenue, Unit A6A, Burlington, ON L7S 2J8 3.41km -
Morelli's Pharmacy
2900 Walkers Line, Burlington, ON L7M 4M8 3.91km
-
Burrito Boyz
1435 Plains Road E, Burlington, ON L7R 3P9 0.49km -
Free Topping Pizza
2453 Mount Forest Drive, Burlington, ON L7P 1J7 0.6km -
Sea Shanty Fish & Chips
2455 Mount Forest Drive, Burlington, ON L7P 1J7 0.6km
-
Burlington Power Centre
1250 Brant Street, Burlington, ON L7P 1X8 1.39km -
Burlington Centre
777 Guelph Line, Suite 210, Burlington, ON L7R 3N2 1.81km -
Mapleview Shopping Centre
900 Maple Avenue, Burlington, ON L7S 2J8 3.25km
-
Food Basics
1505 Guelph Line, Burlington, ON L7P 3B6 1.07km -
Fortinos
2025 Guelph Line, Burlington, ON L7P 4M8 1.27km -
Sobeys
1250 Brant Street, Burlington, ON L7P 1X8 1.41km
-
The Beer Store
396 Elizabeth St, Burlington, ON L7R 2L6 3.85km -
LCBO
3041 Walkers Line, Burlington, ON L5L 5Z6 4.31km -
Liquor Control Board of Ontario
5111 New Street, Burlington, ON L7L 1V2 5.73km
-
Stop N Go Automotive Centre
2425 Industrial Street, Burlington, ON L7P 1A6 0.82km -
Barbecues Galore
3100 Harvester Road, Suite 1, Burlington, ON L7N 3W8 1.76km -
Maple Mechanical
3333 Mainway, Suite B, Burlington, ON L7M 1A6 1.94km
-
SilverCity Burlington Cinemas
1250 Brant Street, Burlington, ON L7P 1G6 1.51km -
Cinestarz
460 Brant Street, Unit 3, Burlington, ON L7R 4B6 3.57km -
Encore Upper Canada Place Cinemas
460 Brant St, Unit 3, Burlington, ON L7R 4B6 3.57km
-
Burlington Public Library
2331 New Street, Burlington, ON L7R 1J4 3.34km -
Burlington Public Libraries & Branches
676 Appleby Line, Burlington, ON L7L 5Y1 5.01km -
Hcc 81
2055 Upper Middle Road, Burlington, ON L7P 3P4 1.9km
-
Joseph Brant Hospital
1245 Lakeshore Road, Burlington, ON L7S 0A2 4.44km -
Burlington Walk-In Clinic
2025 Guelph Line, Burlington, ON L7P 4M8 1.31km -
North Burlington Medical Centre Walk In Clinic
1960 Appleby Line, Burlington, ON L7L 0B7 4.84km
-
Roly Bird Park
Ontario 0.93km -
Kerns Park
1801 Kerns Rd, Burlington ON 2.04km -
Lansdown Park
3470 Hannibal Rd (Palmer Road), Burlington ON L7M 1Z6 2.37km
-
CIBC
2025 Guelph Line, BURLINGTON ON L7P 4M8 1.31km -
TD Bank Financial Group
1235 Fairview St, Burlington ON L7S 2H9 2.68km -
TD Bank Financial Group
596 Plains Rd E (King Rd.), Burlington ON L7T 2E7 3.92km














