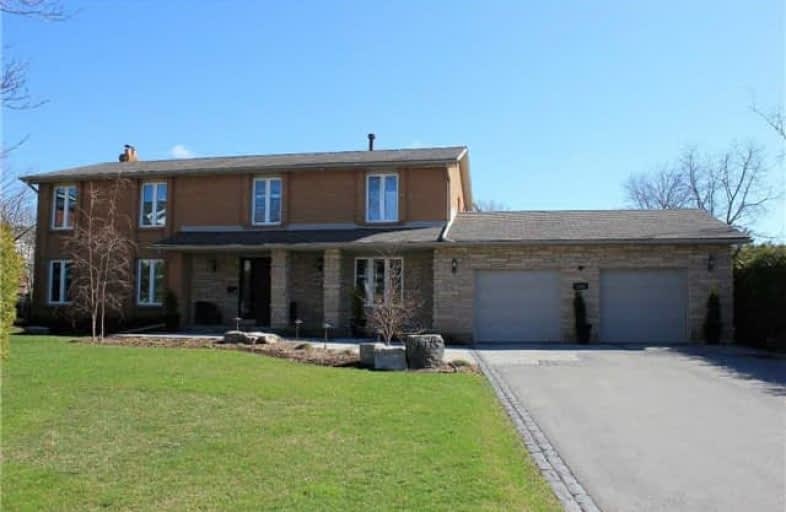Sold on May 07, 2018
Note: Property is not currently for sale or for rent.

-
Type: Detached
-
Style: 2-Storey
-
Size: 2500 sqft
-
Lot Size: 47.93 x 120.52 Feet
-
Age: 31-50 years
-
Taxes: $7,333 per year
-
Days on Site: 11 Days
-
Added: Sep 07, 2019 (1 week on market)
-
Updated:
-
Last Checked: 3 months ago
-
MLS®#: W4108540
-
Listed By: Royal lepage burloak barbara beers, brokerage
Upgraded 5+1 Bdrm, 4 Bth 2 Stry. A Private Pie Shaped Lot W/Pool On A Premium Cul De Sac. Separately Fenced I/G Vinyl Pool (Liner 3 Years Old) W/Safety Cover. Extensively Renovated Main Lvl (5 Years Ago) A Custom Gourmet Kitchen Opens To The Main Floor Family Room. A Formal Drm (Could Be Lrm), Mn Flr Den & Mud/Laundry Area W/Access To The Garage And The Back Deck. Approx 2955 Sq Ft.
Extras
Inclusions: B/I Dishwasher, Elf, W/C **Note- Hot Water Heater Is A Rental**
Property Details
Facts for 1335 Knights Bridge Court, Burlington
Status
Days on Market: 11
Last Status: Sold
Sold Date: May 07, 2018
Closed Date: Aug 16, 2018
Expiry Date: Aug 31, 2018
Sold Price: $1,230,000
Unavailable Date: May 07, 2018
Input Date: Apr 26, 2018
Prior LSC: Listing with no contract changes
Property
Status: Sale
Property Type: Detached
Style: 2-Storey
Size (sq ft): 2500
Age: 31-50
Area: Burlington
Community: Tyandaga
Availability Date: Tba
Inside
Bedrooms: 5
Bathrooms: 4
Kitchens: 1
Rooms: 9
Den/Family Room: Yes
Air Conditioning: Central Air
Fireplace: Yes
Laundry Level: Main
Central Vacuum: Y
Washrooms: 4
Building
Basement: Fin W/O
Basement 2: Full
Heat Type: Forced Air
Heat Source: Gas
Exterior: Brick
Exterior: Stone
Elevator: N
UFFI: No
Water Supply: Municipal
Physically Handicapped-Equipped: N
Special Designation: Unknown
Retirement: N
Parking
Driveway: Pvt Double
Garage Spaces: 2
Garage Type: Attached
Covered Parking Spaces: 4
Total Parking Spaces: 6
Fees
Tax Year: 2017
Tax Legal Description: Pcl 27-1 Sec M103 Lt 27 M103 S/T H36273 Burlington
Taxes: $7,333
Highlights
Feature: Cul De Sac
Feature: Golf
Feature: Level
Land
Cross Street: Havendale Blvd/Knigh
Municipality District: Burlington
Fronting On: North
Pool: Inground
Sewer: Sewers
Lot Depth: 120.52 Feet
Lot Frontage: 47.93 Feet
Lot Irregularities: Irreg
Acres: < .50
Zoning: Res
Additional Media
- Virtual Tour: http://virtualviewing.ca/mm16b/1335-knights-bridge-ct-burlington-u/
Rooms
Room details for 1335 Knights Bridge Court, Burlington
| Type | Dimensions | Description |
|---|---|---|
| Kitchen Ground | 5.52 x 5.79 | |
| Dining Ground | 4.24 x 5.33 | |
| Family Ground | 3.69 x 6.86 | |
| Den Ground | 3.75 x 4.21 | |
| Master 2nd | 3.78 x 5.79 | |
| Br 2nd | 3.02 x 3.08 | |
| Br 2nd | 2.78 x 4.05 | |
| Br 2nd | 2.99 x 5.18 | |
| Br 2nd | 2.93 x 4.17 | |
| Rec Lower | 3.66 x 9.18 | |
| Den Lower | 4.11 x 4.39 | |
| Br Lower | 3.08 x 4.05 |
| XXXXXXXX | XXX XX, XXXX |
XXXX XXX XXXX |
$X,XXX,XXX |
| XXX XX, XXXX |
XXXXXX XXX XXXX |
$X,XXX,XXX | |
| XXXXXXXX | XXX XX, XXXX |
XXXXXXX XXX XXXX |
|
| XXX XX, XXXX |
XXXXXX XXX XXXX |
$X,XXX,XXX |
| XXXXXXXX XXXX | XXX XX, XXXX | $1,230,000 XXX XXXX |
| XXXXXXXX XXXXXX | XXX XX, XXXX | $1,269,000 XXX XXXX |
| XXXXXXXX XXXXXXX | XXX XX, XXXX | XXX XXXX |
| XXXXXXXX XXXXXX | XXX XX, XXXX | $1,269,000 XXX XXXX |

Paul A Fisher Public School
Elementary: PublicBrant Hills Public School
Elementary: PublicBruce T Lindley
Elementary: PublicSt Marks Separate School
Elementary: CatholicRolling Meadows Public School
Elementary: PublicSt Gabriel School
Elementary: CatholicThomas Merton Catholic Secondary School
Secondary: CatholicLester B. Pearson High School
Secondary: PublicAldershot High School
Secondary: PublicBurlington Central High School
Secondary: PublicM M Robinson High School
Secondary: PublicNotre Dame Roman Catholic Secondary School
Secondary: Catholic- 4 bath
- 6 bed
2336 Mountainside Drive, Burlington, Ontario • L7P 1C2 • Mountainside
- 2 bath
- 6 bed
1396 Leighland Road, Burlington, Ontario • L7R 3S8 • Freeman




