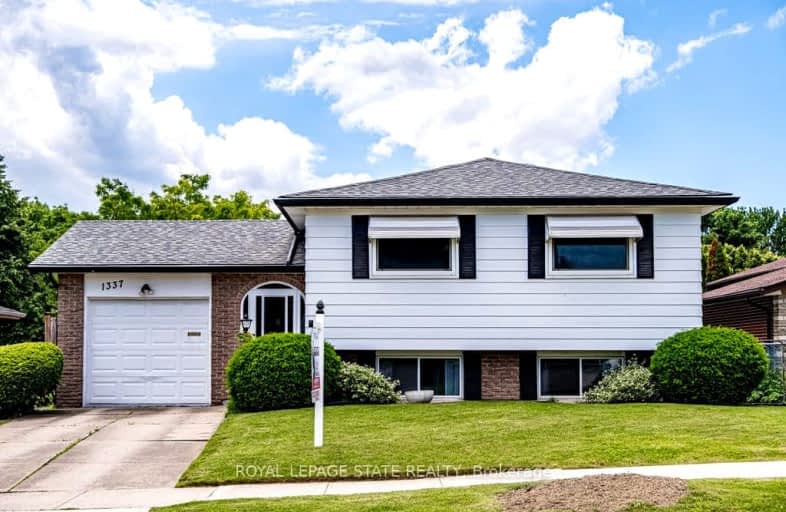Somewhat Walkable
- Some errands can be accomplished on foot.
60
/100
Some Transit
- Most errands require a car.
38
/100
Bikeable
- Some errands can be accomplished on bike.
53
/100

Paul A Fisher Public School
Elementary: Public
1.32 km
Brant Hills Public School
Elementary: Public
2.29 km
St Marks Separate School
Elementary: Catholic
1.61 km
Rolling Meadows Public School
Elementary: Public
1.40 km
Clarksdale Public School
Elementary: Public
1.90 km
St Gabriel School
Elementary: Catholic
1.21 km
Thomas Merton Catholic Secondary School
Secondary: Catholic
2.58 km
Lester B. Pearson High School
Secondary: Public
3.70 km
Aldershot High School
Secondary: Public
4.99 km
Burlington Central High School
Secondary: Public
2.92 km
M M Robinson High School
Secondary: Public
2.08 km
Notre Dame Roman Catholic Secondary School
Secondary: Catholic
3.55 km
-
Kerns Park
1801 Kerns Rd, Burlington ON 0.58km -
Mountainside Park
2205 Mount Forest Dr, Burlington ON L7P 2R6 1.11km -
Roly Bird Park
Ontario 1.3km
-
Taylor Hallahan, Home Financing Advisor
4011 New St, Burlington ON L7L 1S8 2.82km -
CIBC
575 Brant St (Victoria St), Burlington ON L7R 2G6 3.16km -
BMO Bank of Montreal
519 Brant St, Burlington ON L7R 2G6 3.33km













