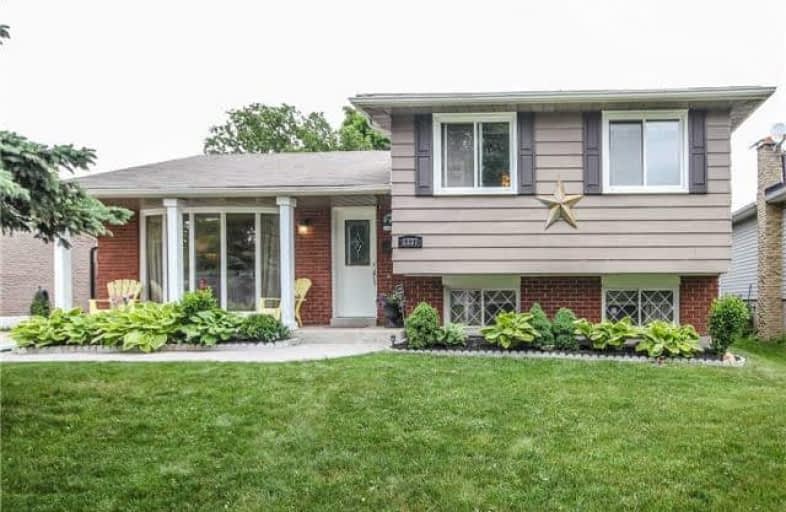Sold on Jun 20, 2018
Note: Property is not currently for sale or for rent.

-
Type: Detached
-
Style: Sidesplit 3
-
Size: 1500 sqft
-
Lot Size: 60 x 100 Feet
-
Age: 31-50 years
-
Taxes: $3,191 per year
-
Days on Site: 12 Days
-
Added: Sep 07, 2019 (1 week on market)
-
Updated:
-
Last Checked: 3 months ago
-
MLS®#: W4156103
-
Listed By: Re/max realty one inc., brokerage
Welcome To Burlington's Palmer Family Community Prime Location! Beautiful 3 Bed, 2 Bath, 3 Level Side Split. Walking Distance To Everything! Schools, Churches, Parks, Shopping, Restaurants And Public Transit. Minutes To Q E W And 407. Freshly Painted, Carpet Free, Roof 2014, Furnace 2011, Updated Bathrooms.
Extras
All Elf's All Window Coverings, Fridge, Stove, Dswsr, Wshr/Dryr, A/C, Security System Not Active Exclusion: Livingroom Curtains, Basement Freezer, Bar Fridge
Property Details
Facts for 1337 Majestic Drive, Burlington
Status
Days on Market: 12
Last Status: Sold
Sold Date: Jun 20, 2018
Closed Date: Jul 31, 2018
Expiry Date: Sep 28, 2018
Sold Price: $666,500
Unavailable Date: Jun 20, 2018
Input Date: Jun 08, 2018
Property
Status: Sale
Property Type: Detached
Style: Sidesplit 3
Size (sq ft): 1500
Age: 31-50
Area: Burlington
Community: Palmer
Availability Date: Tbd
Inside
Bedrooms: 3
Bathrooms: 2
Kitchens: 1
Rooms: 6
Den/Family Room: Yes
Air Conditioning: Central Air
Fireplace: Yes
Laundry Level: Lower
Washrooms: 2
Building
Basement: Crawl Space
Basement 2: Finished
Heat Type: Forced Air
Heat Source: Gas
Exterior: Alum Siding
Exterior: Brick
Water Supply: Municipal
Special Designation: Unknown
Other Structures: Garden Shed
Parking
Driveway: Pvt Double
Garage Type: None
Covered Parking Spaces: 3
Total Parking Spaces: 3
Fees
Tax Year: 2018
Tax Legal Description: Lt28,Pl1408: S/T253368 Burlington
Taxes: $3,191
Highlights
Feature: Fenced Yard
Feature: Park
Feature: Public Transit
Feature: Rec Centre
Feature: School
Land
Cross Street: Guelph Line & Centen
Municipality District: Burlington
Fronting On: East
Pool: None
Sewer: Sewers
Lot Depth: 100 Feet
Lot Frontage: 60 Feet
Acres: < .50
Additional Media
- Virtual Tour: http://www.myvisuallistings.com/vtnb/263854
Rooms
Room details for 1337 Majestic Drive, Burlington
| Type | Dimensions | Description |
|---|---|---|
| Kitchen Main | 3.57 x 3.08 | Backsplash, Breakfast Area |
| Living Main | 7.07 x 4.34 | Combined W/Dining |
| Master 2nd | 4.08 x 3.14 | Laminate |
| 2nd Br 2nd | 2.93 x 2.62 | Laminate |
| 3rd Br 2nd | 3.69 x 3.14 | Laminate |
| Family Bsmt | 3.87 x 6.04 | Gas Fireplace |
| Laundry Bsmt | 3.93 x 2.26 |
| XXXXXXXX | XXX XX, XXXX |
XXXX XXX XXXX |
$XXX,XXX |
| XXX XX, XXXX |
XXXXXX XXX XXXX |
$XXX,XXX |
| XXXXXXXX XXXX | XXX XX, XXXX | $666,500 XXX XXXX |
| XXXXXXXX XXXXXX | XXX XX, XXXX | $669,000 XXX XXXX |

Dr Charles Best Public School
Elementary: PublicCanadian Martyrs School
Elementary: CatholicSir Ernest Macmillan Public School
Elementary: PublicRolling Meadows Public School
Elementary: PublicClarksdale Public School
Elementary: PublicSt Gabriel School
Elementary: CatholicThomas Merton Catholic Secondary School
Secondary: CatholicLester B. Pearson High School
Secondary: PublicBurlington Central High School
Secondary: PublicM M Robinson High School
Secondary: PublicAssumption Roman Catholic Secondary School
Secondary: CatholicNotre Dame Roman Catholic Secondary School
Secondary: Catholic

