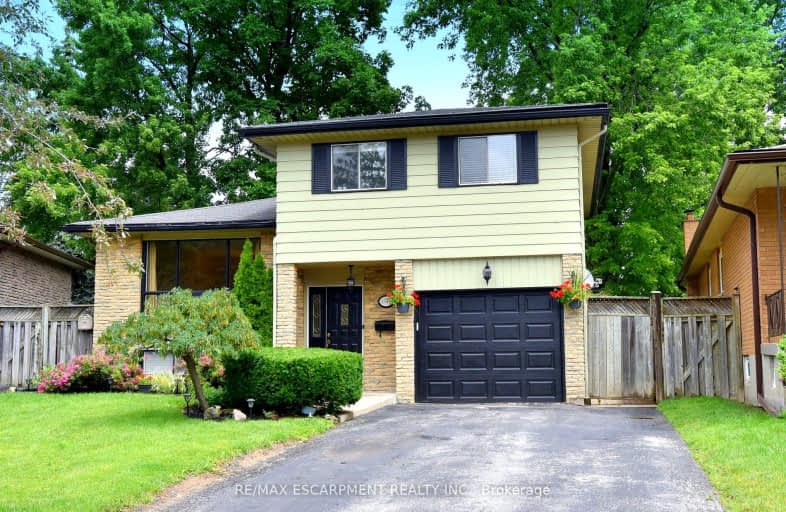Car-Dependent
- Almost all errands require a car.
21
/100
Some Transit
- Most errands require a car.
37
/100
Bikeable
- Some errands can be accomplished on bike.
66
/100

Dr Charles Best Public School
Elementary: Public
0.14 km
Canadian Martyrs School
Elementary: Catholic
0.78 km
Sir Ernest Macmillan Public School
Elementary: Public
0.87 km
Rolling Meadows Public School
Elementary: Public
1.25 km
Clarksdale Public School
Elementary: Public
0.97 km
St Gabriel School
Elementary: Catholic
1.29 km
Thomas Merton Catholic Secondary School
Secondary: Catholic
3.38 km
Lester B. Pearson High School
Secondary: Public
1.32 km
Burlington Central High School
Secondary: Public
3.71 km
M M Robinson High School
Secondary: Public
0.95 km
Assumption Roman Catholic Secondary School
Secondary: Catholic
2.85 km
Notre Dame Roman Catholic Secondary School
Secondary: Catholic
2.24 km
-
Ireland Park
Deer Run Ave, Burlington ON 1.71km -
Tansley Wood Park
Burlington ON 2.24km -
Tansley Woods Community Centre & Public Library
1996 Itabashi Way (Upper Middle Rd.), Burlington ON L7M 4J8 2.43km
-
TD Bank Financial Group
1505 Guelph Line, Burlington ON L7P 3B6 0.61km -
BMO Bank of Montreal
1505 Guelph Line, Burlington ON L7P 3B6 0.64km -
Scotiabank
3505 Upper Middle Rd (at Walker's Ln.), Burlington ON L7M 4C6 1.95km







