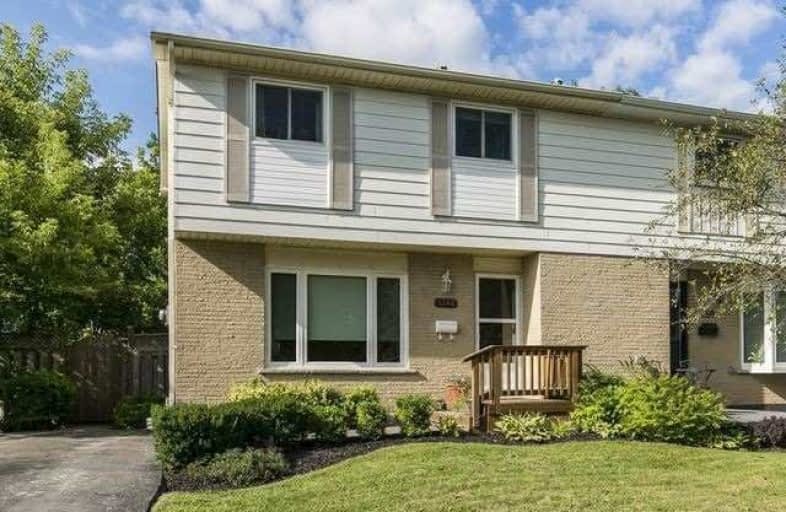Sold on Aug 17, 2020
Note: Property is not currently for sale or for rent.

-
Type: Semi-Detached
-
Style: 2-Storey
-
Lot Size: 49.23 x 118.71 Feet
-
Age: No Data
-
Taxes: $3,218 per year
-
Days on Site: 11 Days
-
Added: Aug 06, 2020 (1 week on market)
-
Updated:
-
Last Checked: 3 hours ago
-
MLS®#: W4858578
-
Listed By: Re/max realty enterprises inc., brokerage
Burlington Was Named Best Community In Canada For 2019. This Great Value Home Is In Burlington's Desirable Mountainside Area. Cute Starter Family Home With Three Bedrooms, A Finished Basement & Beautiful Private Rear Yard Is One Of The Least Expensive Homes In Burlington Right Now. Close To Schools, Transit And Shopping. Quick Highway Access & Burlington Go Station Is Just A 7 Minute Drive. This One Will Not Last Long. Pillar To Post Home Inspection Available
Extras
Updated Kitchen & Bathroom, Hardwood, All Appliances Included. Walkout From The Dining Room To A Large & Practical Covered Rear Deck For Outdoor Dining In All Kinds Of Weather. Pre Listing Home Inspection So We Are Ready For Your Offer.
Property Details
Facts for 1348 Colonsay Drive, Burlington
Status
Days on Market: 11
Last Status: Sold
Sold Date: Aug 17, 2020
Closed Date: Oct 26, 2020
Expiry Date: Dec 31, 2020
Sold Price: $677,000
Unavailable Date: Aug 17, 2020
Input Date: Aug 06, 2020
Property
Status: Sale
Property Type: Semi-Detached
Style: 2-Storey
Area: Burlington
Community: Mountainside
Availability Date: Tba
Inside
Bedrooms: 3
Bathrooms: 2
Kitchens: 1
Rooms: 6
Den/Family Room: Yes
Air Conditioning: Central Air
Fireplace: No
Laundry Level: Lower
Washrooms: 2
Building
Basement: Finished
Heat Type: Forced Air
Heat Source: Gas
Exterior: Alum Siding
Exterior: Brick
Elevator: N
Water Supply: Municipal
Special Designation: Unknown
Other Structures: Garden Shed
Retirement: N
Parking
Driveway: Private
Garage Type: None
Covered Parking Spaces: 3
Total Parking Spaces: 3
Fees
Tax Year: 2020
Tax Legal Description: Pcl 2-3,Sec M66; Ptlt 2, Plm66 ,Part 2 , 20R450
Taxes: $3,218
Highlights
Feature: Fenced Yard
Feature: Park
Feature: Public Transit
Feature: School
Land
Cross Street: Guelph Ln, Mt Forest
Municipality District: Burlington
Fronting On: South
Parcel Number: 071400184
Pool: None
Sewer: Sewers
Lot Depth: 118.71 Feet
Lot Frontage: 49.23 Feet
Lot Irregularities: 49.23Ft X 129.93Ft X1
Additional Media
- Virtual Tour: http://tours.viewpointimaging.ca/ub/166040/1348-colonsay-dr-burlington-on-l7p-2t9
Rooms
Room details for 1348 Colonsay Drive, Burlington
| Type | Dimensions | Description |
|---|---|---|
| Kitchen Ground | 2.81 x 3.69 | |
| Dining Ground | 2.94 x 3.02 | |
| Living Ground | 3.62 x 4.39 | |
| Master 2nd | 3.28 x 3.93 | |
| 2nd Br 2nd | 3.07 x 4.07 | |
| 3rd Br 2nd | 3.05 x 3.05 | |
| Rec Bsmt | 4.69 x 6.73 | |
| Laundry Bsmt | 1.75 x 2.86 | |
| Other Bsmt | 1.71 x 1.71 |
| XXXXXXXX | XXX XX, XXXX |
XXXX XXX XXXX |
$XXX,XXX |
| XXX XX, XXXX |
XXXXXX XXX XXXX |
$XXX,XXX |
| XXXXXXXX XXXX | XXX XX, XXXX | $677,000 XXX XXXX |
| XXXXXXXX XXXXXX | XXX XX, XXXX | $675,000 XXX XXXX |

Dr Charles Best Public School
Elementary: PublicCanadian Martyrs School
Elementary: CatholicSir Ernest Macmillan Public School
Elementary: PublicRolling Meadows Public School
Elementary: PublicClarksdale Public School
Elementary: PublicSt Gabriel School
Elementary: CatholicThomas Merton Catholic Secondary School
Secondary: CatholicLester B. Pearson High School
Secondary: PublicBurlington Central High School
Secondary: PublicM M Robinson High School
Secondary: PublicAssumption Roman Catholic Secondary School
Secondary: CatholicNotre Dame Roman Catholic Secondary School
Secondary: Catholic- — bath
- — bed
2137 Mount Forest Drive, Burlington, Ontario • L7P 1H6 • Mountainside



