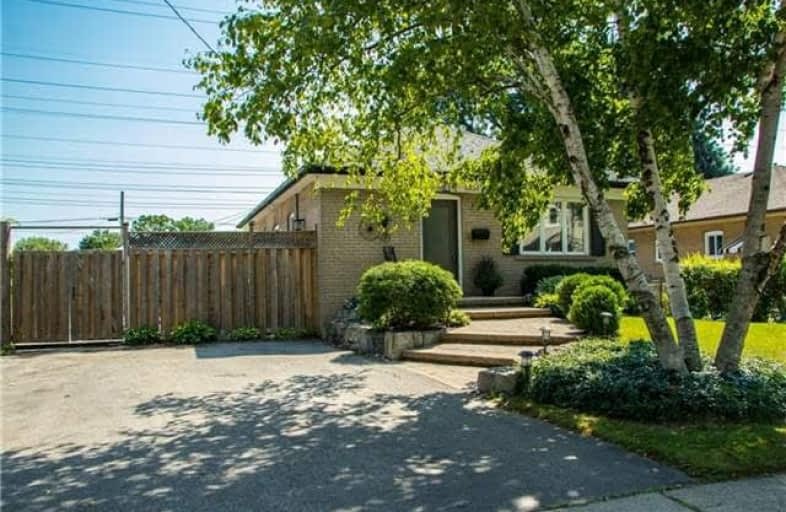Sold on Sep 25, 2018
Note: Property is not currently for sale or for rent.

-
Type: Detached
-
Style: Bungalow
-
Size: 700 sqft
-
Lot Size: 50 x 120 Feet
-
Age: 51-99 years
-
Taxes: $2,806 per year
-
Days on Site: 32 Days
-
Added: Sep 07, 2019 (1 month on market)
-
Updated:
-
Last Checked: 3 months ago
-
MLS®#: W4229267
-
Listed By: Coldwell banker burnhill realty, brokerage
Welcome Home To This Beautifully Updated Bungalow In Mountainside Locale! Meticulously Maintained & Lovingly Cared For. Offering Over 2000 Sf Of Finished Living Space & Oversized Double Driveway With Parking For 4 Cars. Private & Peaceful Yardwith No Homes Behind. Large Deck With Gas Bbq Line. Two Sheds For Extra Storage & One With Hydro. Expansive Lower Level Featuringfamily Room With Cozy Gas Firepalce, Two Big Bedrooms & Lotso F Storage. Walk To School.
Extras
Shingles Replaced 2009, Furnace 2010, Air Conditioner 2015. Updated Plumbing & Electrical. * Pls Email Offers W/24 Irrev. (Shiftworkers) & Form 801. Rsa.**Interboard Listing: Hamilton Burlington R.E. Assoc**
Property Details
Facts for 1351 Augustine Drive, Burlington
Status
Days on Market: 32
Last Status: Sold
Sold Date: Sep 25, 2018
Closed Date: Nov 30, 2018
Expiry Date: Nov 30, 2018
Sold Price: $660,000
Unavailable Date: Sep 25, 2018
Input Date: Aug 27, 2018
Property
Status: Sale
Property Type: Detached
Style: Bungalow
Size (sq ft): 700
Age: 51-99
Area: Burlington
Community: Mountainside
Availability Date: Flexible
Inside
Bedrooms: 3
Bedrooms Plus: 2
Bathrooms: 2
Kitchens: 1
Rooms: 5
Den/Family Room: No
Air Conditioning: Central Air
Fireplace: Yes
Laundry Level: Lower
Washrooms: 2
Building
Basement: Finished
Basement 2: Full
Heat Type: Forced Air
Heat Source: Gas
Exterior: Brick
UFFI: No
Water Supply: Municipal
Special Designation: Unknown
Parking
Driveway: Pvt Double
Garage Type: None
Covered Parking Spaces: 4
Total Parking Spaces: 4
Fees
Tax Year: 2018
Tax Legal Description: Lt 11, Pl 496, Burlington
Taxes: $2,806
Highlights
Feature: Level
Feature: Park
Feature: School
Feature: School Bus Route
Land
Cross Street: Upper Middle/Augusti
Municipality District: Burlington
Fronting On: East
Parcel Number: 071400088
Pool: None
Sewer: Sewers
Lot Depth: 120 Feet
Lot Frontage: 50 Feet
Acres: < .50
Rooms
Room details for 1351 Augustine Drive, Burlington
| Type | Dimensions | Description |
|---|---|---|
| Living Ground | 2.95 x 5.15 | |
| Kitchen Ground | 3.90 x 3.96 | |
| Master Ground | 2.92 x 3.87 | |
| Br Ground | 2.74 x 3.99 | |
| Br Ground | 2.92 x 3.29 | |
| Bathroom Ground | - | 4 Pc Bath |
| Family Bsmt | 3.32 x 7.65 | |
| Br Bsmt | 3.10 x 3.38 | |
| Br Bsmt | 2.95 x 3.62 | |
| Bathroom Bsmt | - | 3 Pc Bath |
| Laundry Bsmt | - |
| XXXXXXXX | XXX XX, XXXX |
XXXX XXX XXXX |
$XXX,XXX |
| XXX XX, XXXX |
XXXXXX XXX XXXX |
$XXX,XXX |
| XXXXXXXX XXXX | XXX XX, XXXX | $660,000 XXX XXXX |
| XXXXXXXX XXXXXX | XXX XX, XXXX | $669,800 XXX XXXX |

Dr Charles Best Public School
Elementary: PublicCanadian Martyrs School
Elementary: CatholicSir Ernest Macmillan Public School
Elementary: PublicRolling Meadows Public School
Elementary: PublicClarksdale Public School
Elementary: PublicSt Gabriel School
Elementary: CatholicThomas Merton Catholic Secondary School
Secondary: CatholicLester B. Pearson High School
Secondary: PublicBurlington Central High School
Secondary: PublicM M Robinson High School
Secondary: PublicAssumption Roman Catholic Secondary School
Secondary: CatholicNotre Dame Roman Catholic Secondary School
Secondary: Catholic

