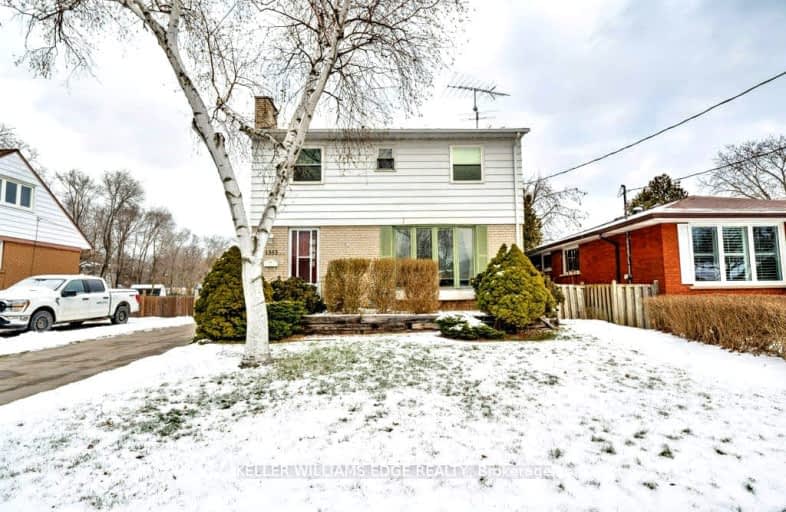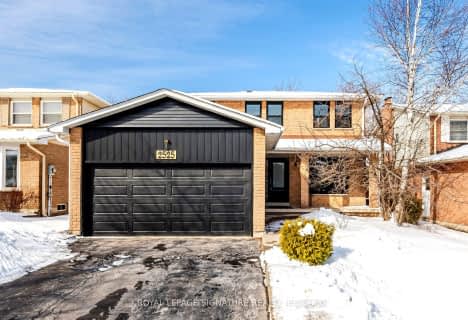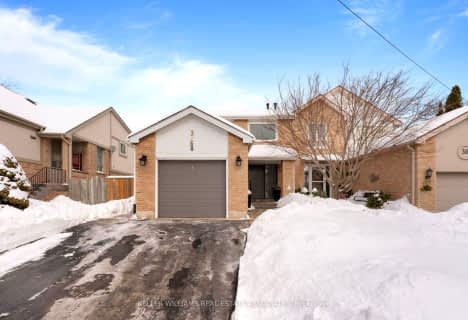Somewhat Walkable
- Some errands can be accomplished on foot.
Some Transit
- Most errands require a car.
Very Bikeable
- Most errands can be accomplished on bike.

Dr Charles Best Public School
Elementary: PublicCanadian Martyrs School
Elementary: CatholicSir Ernest Macmillan Public School
Elementary: PublicRolling Meadows Public School
Elementary: PublicClarksdale Public School
Elementary: PublicSt Gabriel School
Elementary: CatholicThomas Merton Catholic Secondary School
Secondary: CatholicLester B. Pearson High School
Secondary: PublicBurlington Central High School
Secondary: PublicM M Robinson High School
Secondary: PublicAssumption Roman Catholic Secondary School
Secondary: CatholicNotre Dame Roman Catholic Secondary School
Secondary: Catholic-
Peart Park
0.19km -
Sycamore Park
3157 Centennial Dr, Burlington ON L7M 1B8 1.53km -
407 Pipeline
Burlington ON 2.01km
-
BDC-Banque de Developpement du Canada
4145 N Service Rd, Burlington ON L7L 6A3 1.29km -
CIBC
2400 Fairview St (Fairview St & Guelph Line), Burlington ON L7R 2E4 2.07km -
CIBC
777 Guelph Line, Burlington ON L7R 3N2 2.33km
- 2 bath
- 3 bed
- 1100 sqft
1214 Nottingham Avenue, Burlington, Ontario • L7P 2R6 • Mountainside





















