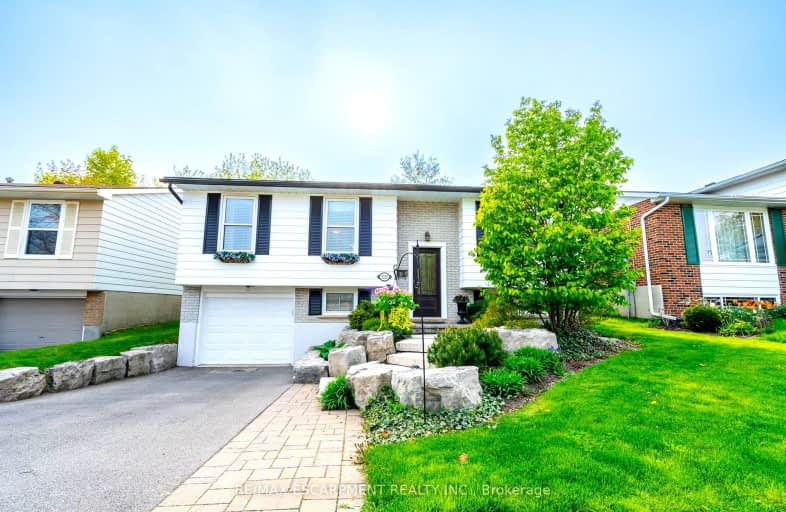Car-Dependent
- Almost all errands require a car.
Some Transit
- Most errands require a car.
Bikeable
- Some errands can be accomplished on bike.

Paul A Fisher Public School
Elementary: PublicBrant Hills Public School
Elementary: PublicSt Marks Separate School
Elementary: CatholicRolling Meadows Public School
Elementary: PublicClarksdale Public School
Elementary: PublicSt Gabriel School
Elementary: CatholicThomas Merton Catholic Secondary School
Secondary: CatholicLester B. Pearson High School
Secondary: PublicAldershot High School
Secondary: PublicBurlington Central High School
Secondary: PublicM M Robinson High School
Secondary: PublicNotre Dame Roman Catholic Secondary School
Secondary: Catholic-
Kerncliff Park
2198 Kerns Rd, Burlington ON L7P 1P8 2.05km -
Ireland Park
Deer Run Ave, Burlington ON 3.17km -
Spencer Smith Park
1400 Lakeshore Rd (Maple), Burlington ON L7S 1Y2 4.05km
-
BMO Bank of Montreal
1331 Brant St, Burlington ON L7P 1X7 0.49km -
BMO Bank of Montreal
1250 Brant St, Burlington ON L7P 1X8 0.6km -
BMO Bank of Montreal
1505 Guelph Line, Burlington ON L7P 3B6 2.12km
- 2 bath
- 3 bed
- 1100 sqft
1214 Nottingham Avenue, Burlington, Ontario • L7P 2R6 • Mountainside













