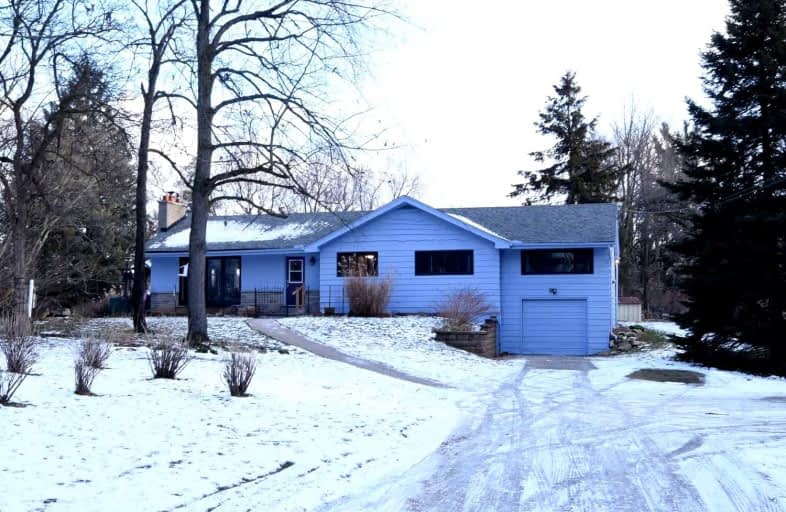Sold on Jan 28, 2022
Note: Property is not currently for sale or for rent.

-
Type: Rural Resid
-
Style: Bungalow-Raised
-
Size: 1500 sqft
-
Lot Size: 138 x 330 Feet
-
Age: 51-99 years
-
Taxes: $4,580 per year
-
Days on Site: 17 Days
-
Added: Jan 11, 2022 (2 weeks on market)
-
Updated:
-
Last Checked: 3 months ago
-
MLS®#: W5469511
-
Listed By: Re/max escarpment realty inc., brokerage
Well-Kept Bungalow Is On 1 Ac Prop 5 Mins No Of Burlington.Enjoy A Rural Lifestyle. Southerly Facing Covered Deck,Very Private To Enjoy The Huge Bck Yrd W/ Koi Pond. Relax Year-Round W/ A Wood Burning Fireplace Insert, A Fire Pit In The Bck Yrd, & Lrg Windows To Let In The Sunshine.Updates Include A Cust Country Kitch, Wndws, Rf, Rec Rm, W/I Shower, Mn Flr Lndry, Ro Syst, Updtd Elect Box W/ Essential Home Generator Hookup.Ample Parking, Close To Everything!
Extras
Rental Items: None Inclusions: Fridge, Stove, Dishwasher, Washer, Dryer, Microwave, All Electric Light Fixtures
Property Details
Facts for 1378 No 2 Sideroad, Burlington
Status
Days on Market: 17
Last Status: Sold
Sold Date: Jan 28, 2022
Closed Date: May 05, 2022
Expiry Date: Apr 30, 2022
Sold Price: $1,750,000
Unavailable Date: Jan 28, 2022
Input Date: Jan 11, 2022
Property
Status: Sale
Property Type: Rural Resid
Style: Bungalow-Raised
Size (sq ft): 1500
Age: 51-99
Area: Burlington
Community: Rural Burlington
Availability Date: 60-90 Days
Assessment Amount: $626,000
Assessment Year: 2016
Inside
Bedrooms: 4
Bedrooms Plus: 1
Bathrooms: 2
Kitchens: 1
Rooms: 13
Den/Family Room: Yes
Air Conditioning: Central Air
Fireplace: Yes
Laundry Level: Main
Washrooms: 2
Utilities
Electricity: Yes
Gas: No
Cable: Yes
Telephone: Yes
Building
Basement: Full
Basement 2: Part Fin
Heat Type: Forced Air
Heat Source: Oil
Exterior: Alum Siding
Exterior: Other
Water Supply Type: Drilled Well
Water Supply: Well
Special Designation: Unknown
Other Structures: Garden Shed
Parking
Driveway: Pvt Double
Garage Spaces: 1
Garage Type: Attached
Covered Parking Spaces: 10
Total Parking Spaces: 11
Fees
Tax Year: 2021
Tax Legal Description: Pt Lt 21 Con 2 Nds As In 654856 City Of Burlington
Taxes: $4,580
Highlights
Feature: Rolling
Land
Cross Street: N Cedar Springs Rd/N
Municipality District: Burlington
Fronting On: South
Parcel Number: 072000113
Pool: None
Sewer: Septic
Lot Depth: 330 Feet
Lot Frontage: 138 Feet
Acres: .50-1.99
Zoning: Rural Residentia
Waterfront: None
Additional Media
- Virtual Tour: http://www.venturehomes.ca/trebtour.asp?tourid=63120#self
Rooms
Room details for 1378 No 2 Sideroad, Burlington
| Type | Dimensions | Description |
|---|---|---|
| Living Main | 3.71 x 5.51 | |
| Dining Main | 3.07 x 3.20 | |
| Kitchen Main | 3.86 x 3.07 | |
| Prim Bdrm Main | 6.93 x 3.17 | |
| Br Main | 3.20 x 3.91 | |
| Br Main | 3.07 x 3.99 | |
| Br Main | 2.77 x 3.20 | |
| Laundry Main | - | |
| Rec Bsmt | 3.10 x 6.91 | |
| Rec Bsmt | 3.43 x 3.40 | |
| Workshop Bsmt | 6.83 x 7.24 | |
| Utility Bsmt | 3.48 x 2.34 |
| XXXXXXXX | XXX XX, XXXX |
XXXX XXX XXXX |
$X,XXX,XXX |
| XXX XX, XXXX |
XXXXXX XXX XXXX |
$X,XXX,XXX |
| XXXXXXXX XXXX | XXX XX, XXXX | $1,750,000 XXX XXXX |
| XXXXXXXX XXXXXX | XXX XX, XXXX | $1,750,000 XXX XXXX |

Flamborough Centre School
Elementary: PublicBrant Hills Public School
Elementary: PublicMary Hopkins Public School
Elementary: PublicBruce T Lindley
Elementary: PublicAllan A Greenleaf Elementary
Elementary: PublicGuardian Angels Catholic Elementary School
Elementary: CatholicLester B. Pearson High School
Secondary: PublicAldershot High School
Secondary: PublicM M Robinson High School
Secondary: PublicNotre Dame Roman Catholic Secondary School
Secondary: CatholicWaterdown District High School
Secondary: PublicDr. Frank J. Hayden Secondary School
Secondary: Public

