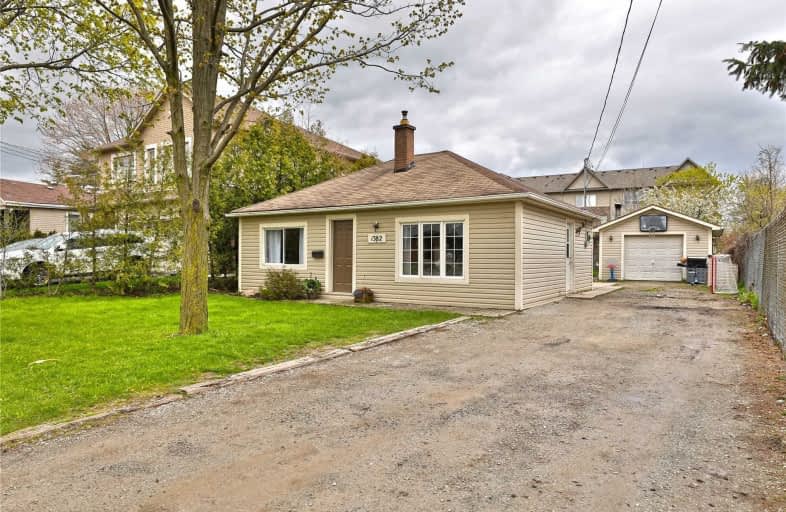Sold on Sep 30, 2020
Note: Property is not currently for sale or for rent.

-
Type: Detached
-
Style: Bungalow
-
Lot Size: 50 x 175 Feet
-
Age: No Data
-
Taxes: $3,065 per year
-
Days on Site: 83 Days
-
Added: Jul 09, 2020 (2 months on market)
-
Updated:
-
Last Checked: 2 hours ago
-
MLS®#: W4825365
-
Listed By: Sutton group quantum realty inc., brokerage
First Time Home Buyers, Investors, Builders, Bungalow On 50 X 175 Lot. Build Your Dream Home Or Renovate. South Of The Qew In Burlington.4 Bedroom Detached Home Located In The Heart Of Burlington. Workshop At The Back Of House. Located Just Minutes To The Lake. Close To All Amenities. Minutes To The Go Train, Parks, Schools, Groceries And Restaurants. Close To Qew/403/407. This Property Is Zoned R3.1
Extras
Inclusions: Fridge, Stove, Dishwasher, Washer, Dryer, Window Coverings, Light Fixtures. Exclusions: Wood Stove In Workshop
Property Details
Facts for 1382 Leighland Road, Burlington
Status
Days on Market: 83
Last Status: Sold
Sold Date: Sep 30, 2020
Closed Date: Jan 29, 2021
Expiry Date: Nov 27, 2020
Sold Price: $645,000
Unavailable Date: Sep 30, 2020
Input Date: Jul 10, 2020
Prior LSC: Listing with no contract changes
Property
Status: Sale
Property Type: Detached
Style: Bungalow
Area: Burlington
Community: Brant
Availability Date: 90+ Days
Inside
Bedrooms: 4
Bathrooms: 1
Kitchens: 1
Rooms: 5
Den/Family Room: No
Air Conditioning: None
Fireplace: No
Washrooms: 1
Building
Basement: None
Heat Type: Other
Heat Source: Other
Exterior: Wood
Water Supply: Municipal
Special Designation: Unknown
Parking
Driveway: Private
Garage Type: None
Covered Parking Spaces: 2
Total Parking Spaces: 2
Fees
Tax Year: 2020
Tax Legal Description: Pt Lt 15, Rcp Pl99, As In 853395;Burlington
Taxes: $3,065
Land
Cross Street: Brant
Municipality District: Burlington
Fronting On: South
Pool: None
Sewer: Sewers
Lot Depth: 175 Feet
Lot Frontage: 50 Feet
Rooms
Room details for 1382 Leighland Road, Burlington
| Type | Dimensions | Description |
|---|---|---|
| Kitchen Main | 3.51 x 5.46 | |
| Living Main | 3.51 x 4.14 | |
| 3rd Br Main | 3.35 x 2.75 | |
| Br Main | 3.35 x 3.56 | |
| 2nd Br Main | 3.35 x 3.51 | |
| 4th Br Main | 3.35 x 2.45 |
| XXXXXXXX | XXX XX, XXXX |
XXXX XXX XXXX |
$XXX,XXX |
| XXX XX, XXXX |
XXXXXX XXX XXXX |
$XXX,XXX | |
| XXXXXXXX | XXX XX, XXXX |
XXXXXXX XXX XXXX |
|
| XXX XX, XXXX |
XXXXXX XXX XXXX |
$XXX,XXX | |
| XXXXXXXX | XXX XX, XXXX |
XXXXXXX XXX XXXX |
|
| XXX XX, XXXX |
XXXXXX XXX XXXX |
$XXX,XXX |
| XXXXXXXX XXXX | XXX XX, XXXX | $645,000 XXX XXXX |
| XXXXXXXX XXXXXX | XXX XX, XXXX | $669,000 XXX XXXX |
| XXXXXXXX XXXXXXX | XXX XX, XXXX | XXX XXXX |
| XXXXXXXX XXXXXX | XXX XX, XXXX | $669,000 XXX XXXX |
| XXXXXXXX XXXXXXX | XXX XX, XXXX | XXX XXXX |
| XXXXXXXX XXXXXX | XXX XX, XXXX | $699,000 XXX XXXX |

ÉÉC Saint-Philippe
Elementary: CatholicBurlington Central Elementary School
Elementary: PublicSt Johns Separate School
Elementary: CatholicCentral Public School
Elementary: PublicTom Thomson Public School
Elementary: PublicClarksdale Public School
Elementary: PublicThomas Merton Catholic Secondary School
Secondary: CatholicLester B. Pearson High School
Secondary: PublicBurlington Central High School
Secondary: PublicM M Robinson High School
Secondary: PublicAssumption Roman Catholic Secondary School
Secondary: CatholicNotre Dame Roman Catholic Secondary School
Secondary: Catholic

