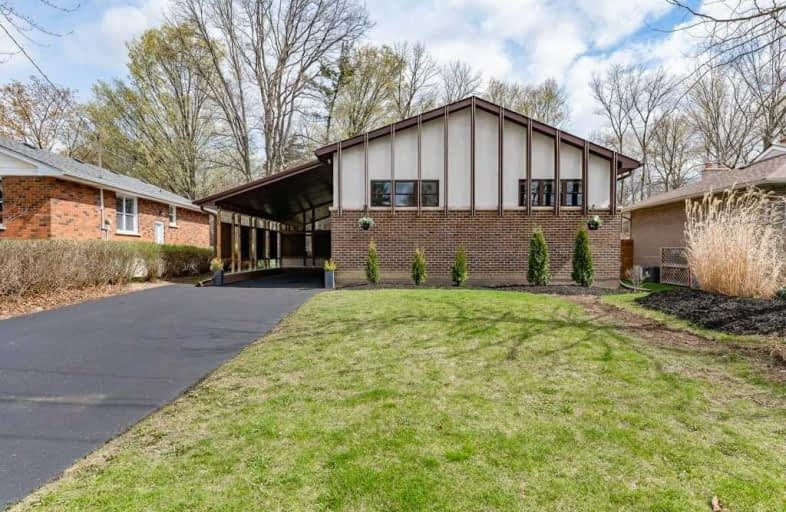
Paul A Fisher Public School
Elementary: Public
1.36 km
Dr Charles Best Public School
Elementary: Public
1.49 km
St Marks Separate School
Elementary: Catholic
1.58 km
Rolling Meadows Public School
Elementary: Public
0.61 km
Clarksdale Public School
Elementary: Public
1.01 km
St Gabriel School
Elementary: Catholic
0.33 km
Thomas Merton Catholic Secondary School
Secondary: Catholic
2.65 km
Lester B. Pearson High School
Secondary: Public
2.71 km
Burlington Central High School
Secondary: Public
3.01 km
M M Robinson High School
Secondary: Public
1.22 km
Assumption Roman Catholic Secondary School
Secondary: Catholic
3.37 km
Notre Dame Roman Catholic Secondary School
Secondary: Catholic
2.85 km














