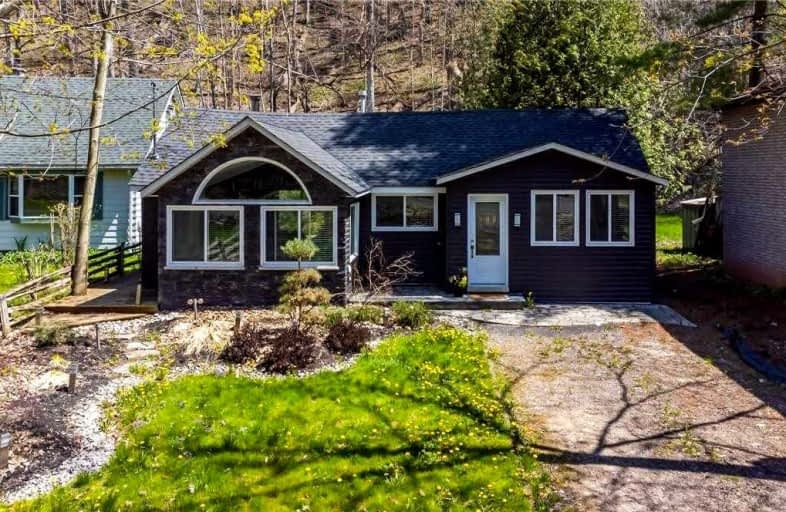Sold on Jun 16, 2022
Note: Property is not currently for sale or for rent.

-
Type: Detached
-
Style: Bungalow
-
Size: 700 sqft
-
Lot Size: 46 x 374 Feet
-
Age: 16-30 years
-
Taxes: $2,562 per year
-
Days on Site: 7 Days
-
Added: Jun 09, 2022 (1 week on market)
-
Updated:
-
Last Checked: 3 months ago
-
MLS®#: W5652992
-
Listed By: Real broker ontario ltd., brokerage
Welcome To A Cottage Listing In The City! Open Concept Two-Bedroom Home In A Beautiful Fairytale Setting Surrounded By Trees. Home Sits On 0.4 Acres Landscaped Treed Lot And Features Vaulted Ceilings, A Wood Burning Fireplace, A Kitchen Island With Breakfast Bar, And All Modern Finishing's. Sliding Doors Open To A Spacious Deck With Hot Tub Perfect For Entertaining. Option To Build Additions. Close To Hidden Valley Park, Seconds Away From Bruce Trail, Nearby Is The Royal Botanical Gardens, La Salle Park, Close To Several Schools. Do Not Miss An Opportunity To Own In One Of Burlington's Hidden Treasures!
Extras
Inclusions: All S/S Appliances, Washer, Dryer, All Elf's, All Window Coverings, Hot Tub, Wett Certified Wood Stove, Drilled Well 2021, Water Softener, Uv Filter, Iron Filter, Standing Storage Space In Attic.
Property Details
Facts for 1385 Hidden Valley Road, Burlington
Status
Days on Market: 7
Last Status: Sold
Sold Date: Jun 16, 2022
Closed Date: Aug 31, 2022
Expiry Date: Oct 25, 2022
Sold Price: $775,000
Unavailable Date: Jun 16, 2022
Input Date: Jun 09, 2022
Property
Status: Sale
Property Type: Detached
Style: Bungalow
Size (sq ft): 700
Age: 16-30
Area: Burlington
Community: Grindstone
Availability Date: Flexible
Inside
Bedrooms: 2
Bathrooms: 1
Kitchens: 1
Rooms: 7
Den/Family Room: Yes
Air Conditioning: Window Unit
Fireplace: Yes
Laundry Level: Main
Washrooms: 1
Building
Basement: None
Heat Type: Baseboard
Heat Source: Propane
Exterior: Vinyl Siding
Water Supply: Well
Special Designation: Unknown
Parking
Driveway: Other
Garage Type: None
Covered Parking Spaces: 6
Total Parking Spaces: 6
Fees
Tax Year: 2022
Tax Legal Description: Pt Lt 28, Pl Pf701, As In 858924; Burlington
Taxes: $2,562
Highlights
Feature: Cul De Sac
Feature: Grnbelt/Conserv
Feature: River/Stream
Land
Cross Street: Plains Road And Howa
Municipality District: Burlington
Fronting On: North
Parcel Number: 071930144
Pool: None
Sewer: Septic
Lot Depth: 374 Feet
Lot Frontage: 46 Feet
Acres: < .50
Zoning: Res
Additional Media
- Virtual Tour: https://tours.canadapropertytours.ca/1979179?idx=1
Rooms
Room details for 1385 Hidden Valley Road, Burlington
| Type | Dimensions | Description |
|---|---|---|
| Living Main | 4.75 x 6.63 | Combined W/Kitchen, Vaulted Ceiling |
| Kitchen Main | 4.75 x 4.63 | Combined W/Living |
| Dining Main | 1.75 x 3.99 | Vaulted Ceiling |
| Prim Bdrm Main | 2.34 x 5.05 | |
| 2nd Br Main | 2.03 x 2.64 | |
| Laundry Main | - | |
| Bathroom Main | - | 4 Pc Bath |
| XXXXXXXX | XXX XX, XXXX |
XXXX XXX XXXX |
$XXX,XXX |
| XXX XX, XXXX |
XXXXXX XXX XXXX |
$XXX,XXX | |
| XXXXXXXX | XXX XX, XXXX |
XXXXXXX XXX XXXX |
|
| XXX XX, XXXX |
XXXXXX XXX XXXX |
$XXX,XXX | |
| XXXXXXXX | XXX XX, XXXX |
XXXXXXX XXX XXXX |
|
| XXX XX, XXXX |
XXXXXX XXX XXXX |
$XXX,XXX | |
| XXXXXXXX | XXX XX, XXXX |
XXXXXXX XXX XXXX |
|
| XXX XX, XXXX |
XXXXXX XXX XXXX |
$XXX,XXX | |
| XXXXXXXX | XXX XX, XXXX |
XXXX XXX XXXX |
$XXX,XXX |
| XXX XX, XXXX |
XXXXXX XXX XXXX |
$XXX,XXX |
| XXXXXXXX XXXX | XXX XX, XXXX | $775,000 XXX XXXX |
| XXXXXXXX XXXXXX | XXX XX, XXXX | $599,000 XXX XXXX |
| XXXXXXXX XXXXXXX | XXX XX, XXXX | XXX XXXX |
| XXXXXXXX XXXXXX | XXX XX, XXXX | $899,000 XXX XXXX |
| XXXXXXXX XXXXXXX | XXX XX, XXXX | XXX XXXX |
| XXXXXXXX XXXXXX | XXX XX, XXXX | $899,000 XXX XXXX |
| XXXXXXXX XXXXXXX | XXX XX, XXXX | XXX XXXX |
| XXXXXXXX XXXXXX | XXX XX, XXXX | $999,000 XXX XXXX |
| XXXXXXXX XXXX | XXX XX, XXXX | $340,000 XXX XXXX |
| XXXXXXXX XXXXXX | XXX XX, XXXX | $374,000 XXX XXXX |

Aldershot Elementary School
Elementary: PublicSt. Thomas Catholic Elementary School
Elementary: CatholicMary Hopkins Public School
Elementary: PublicGlenview Public School
Elementary: PublicMaplehurst Public School
Elementary: PublicHoly Rosary Separate School
Elementary: CatholicKing William Alter Ed Secondary School
Secondary: PublicTurning Point School
Secondary: PublicÉcole secondaire Georges-P-Vanier
Secondary: PublicAldershot High School
Secondary: PublicSir John A Macdonald Secondary School
Secondary: PublicWaterdown District High School
Secondary: Public- 1 bath
- 2 bed
1040 Brook View Avenue, Burlington, Ontario • L7T 1V6 • Bayview



