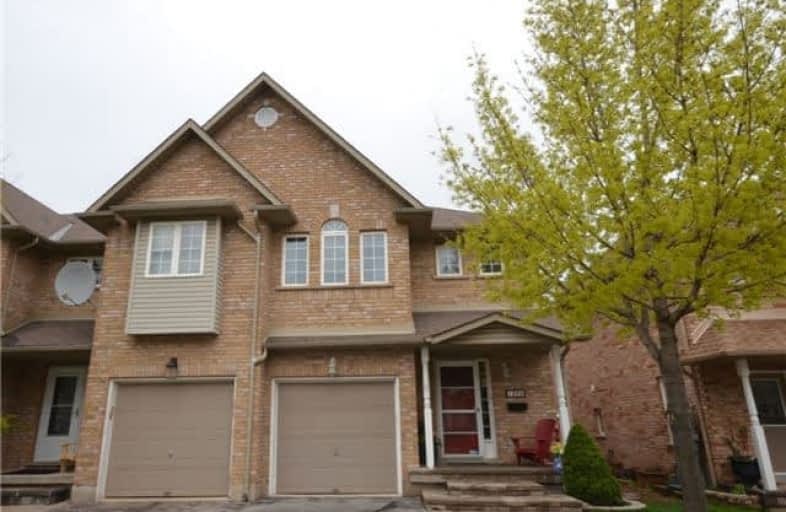Sold on Jul 06, 2017
Note: Property is not currently for sale or for rent.

-
Type: Att/Row/Twnhouse
-
Style: 2-Storey
-
Lot Size: 24.93 x 90.52 Feet
-
Age: No Data
-
Taxes: $2,900 per year
-
Days on Site: 42 Days
-
Added: Sep 07, 2019 (1 month on market)
-
Updated:
-
Last Checked: 3 months ago
-
MLS®#: W3815943
-
Listed By: Re/max escarpment realty inc., brokerage
Modern Open Custom And Extensively Upgraded All-Brick Townhouse In Much Sought After Tansley Woods. Features Include But Not Limited To: 3 Generous Size Bedrooms, 4 Bathrooms, Kitchen W/ Granite Counter Tops, Under Mount Sink, Lazy-Susan, Backsplash, Slide Out Garbage Disposal, And Ss Appliances (2014). Main Level Flooring (2013), Ensuite W/ Upgraded Vanity, Heated Floors, Light Fixtures ,Low Flush Toilet, Glass Shower & Wall Cabinet (2016).
Extras
Modern Open Custom And Extensively Upgraded All-Brick Townhouse In Much Sought After Tansley Woods. Features Include But Not Limited To: 3 Generous Size Bedrooms, 4 Bathrooms, Kitchen W/ Granite Counter Tops, Under Mount Sink, Lazy-Susan, B
Property Details
Facts for 1385 Tobyn Drive, Burlington
Status
Days on Market: 42
Last Status: Sold
Sold Date: Jul 06, 2017
Closed Date: Sep 29, 2017
Expiry Date: Oct 24, 2017
Sold Price: $648,800
Unavailable Date: Jul 06, 2017
Input Date: May 25, 2017
Property
Status: Sale
Property Type: Att/Row/Twnhouse
Style: 2-Storey
Area: Burlington
Community: Tansley
Availability Date: 30-90Dys
Inside
Bedrooms: 3
Bathrooms: 4
Kitchens: 1
Rooms: 8
Den/Family Room: No
Air Conditioning: Central Air
Fireplace: No
Washrooms: 4
Building
Basement: Finished
Basement 2: Full
Heat Type: Forced Air
Heat Source: Gas
Exterior: Brick
Water Supply: Municipal
Special Designation: Unknown
Parking
Driveway: Pvt Double
Garage Spaces: 1
Garage Type: Attached
Covered Parking Spaces: 2
Total Parking Spaces: 3
Fees
Tax Year: 2016
Tax Legal Description: Pt Lt 10,Con2 Sds, Pt 6 20R14609, Burlington
Taxes: $2,900
Land
Cross Street: Forest Run
Municipality District: Burlington
Fronting On: East
Pool: None
Sewer: Sewers
Lot Depth: 90.52 Feet
Lot Frontage: 24.93 Feet
Additional Media
- Virtual Tour: http://www.myvisuallistings.com/vtnb/236443
Rooms
Room details for 1385 Tobyn Drive, Burlington
| Type | Dimensions | Description |
|---|---|---|
| Foyer Ground | - | |
| Kitchen Ground | 3.59 x 2.52 | |
| Dining Ground | 3.20 x 4.23 | |
| Living Ground | 4.35 x 3.04 | |
| Master 2nd | 4.26 x 4.08 | |
| 2nd Br 2nd | 4.38 x 2.80 | |
| 3rd Br 2nd | 3.23 x 2.80 | |
| Family Bsmt | - | |
| Laundry Bsmt | - |
| XXXXXXXX | XXX XX, XXXX |
XXXX XXX XXXX |
$XXX,XXX |
| XXX XX, XXXX |
XXXXXX XXX XXXX |
$XXX,XXX | |
| XXXXXXXX | XXX XX, XXXX |
XXXXXXX XXX XXXX |
|
| XXX XX, XXXX |
XXXXXX XXX XXXX |
$XXX,XXX |
| XXXXXXXX XXXX | XXX XX, XXXX | $648,800 XXX XXXX |
| XXXXXXXX XXXXXX | XXX XX, XXXX | $648,800 XXX XXXX |
| XXXXXXXX XXXXXXX | XXX XX, XXXX | XXX XXXX |
| XXXXXXXX XXXXXX | XXX XX, XXXX | $699,999 XXX XXXX |

Dr Charles Best Public School
Elementary: PublicCanadian Martyrs School
Elementary: CatholicSir Ernest Macmillan Public School
Elementary: PublicSacred Heart of Jesus Catholic School
Elementary: CatholicC H Norton Public School
Elementary: PublicFlorence Meares Public School
Elementary: PublicLester B. Pearson High School
Secondary: PublicM M Robinson High School
Secondary: PublicAssumption Roman Catholic Secondary School
Secondary: CatholicCorpus Christi Catholic Secondary School
Secondary: CatholicNotre Dame Roman Catholic Secondary School
Secondary: CatholicDr. Frank J. Hayden Secondary School
Secondary: Public

