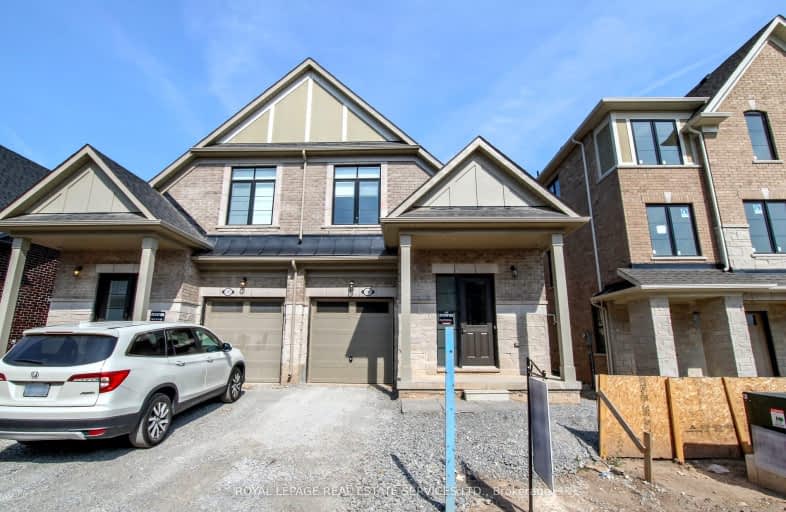Very Walkable
- Most errands can be accomplished on foot.
72
/100
Some Transit
- Most errands require a car.
38
/100
Very Bikeable
- Most errands can be accomplished on bike.
70
/100

Paul A Fisher Public School
Elementary: Public
0.43 km
Brant Hills Public School
Elementary: Public
1.33 km
Bruce T Lindley
Elementary: Public
2.01 km
St Marks Separate School
Elementary: Catholic
0.68 km
Rolling Meadows Public School
Elementary: Public
1.31 km
St Gabriel School
Elementary: Catholic
1.34 km
Thomas Merton Catholic Secondary School
Secondary: Catholic
3.61 km
Lester B. Pearson High School
Secondary: Public
3.61 km
Burlington Central High School
Secondary: Public
3.96 km
M M Robinson High School
Secondary: Public
1.84 km
Notre Dame Roman Catholic Secondary School
Secondary: Catholic
2.92 km
Dr. Frank J. Hayden Secondary School
Secondary: Public
5.34 km
-
Kerns Park
1801 Kerns Rd, Burlington ON 0.94km -
Duncaster Park
2330 Duncaster Dr, Burlington ON L7P 4S6 1.31km -
Kerncliff Park
2198 Kerns Rd, Burlington ON L7P 1P8 1.47km
-
Scotiabank
1221 Guelph Line, Burlington ON L7P 2T1 2.6km -
BDC-Banque de Developpement du Canada
4145 N Service Rd, Burlington ON L7L 6A3 3.13km -
Scotiabank
632 Plains Rd E, Burlington ON L7T 2E9 3.6km



