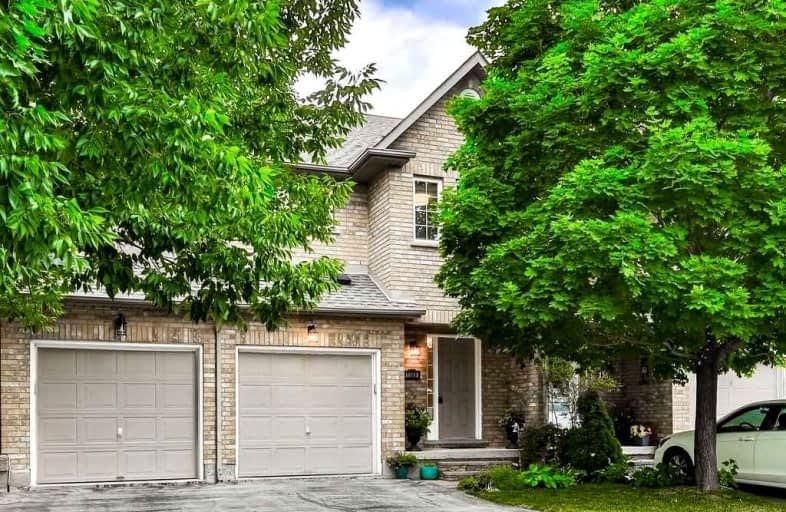
Dr Charles Best Public School
Elementary: Public
1.96 km
Canadian Martyrs School
Elementary: Catholic
1.27 km
Sir Ernest Macmillan Public School
Elementary: Public
1.16 km
Sacred Heart of Jesus Catholic School
Elementary: Catholic
1.44 km
C H Norton Public School
Elementary: Public
1.07 km
Florence Meares Public School
Elementary: Public
1.18 km
Lester B. Pearson High School
Secondary: Public
0.79 km
M M Robinson High School
Secondary: Public
2.55 km
Assumption Roman Catholic Secondary School
Secondary: Catholic
3.53 km
Corpus Christi Catholic Secondary School
Secondary: Catholic
2.55 km
Notre Dame Roman Catholic Secondary School
Secondary: Catholic
2.49 km
Dr. Frank J. Hayden Secondary School
Secondary: Public
2.69 km






