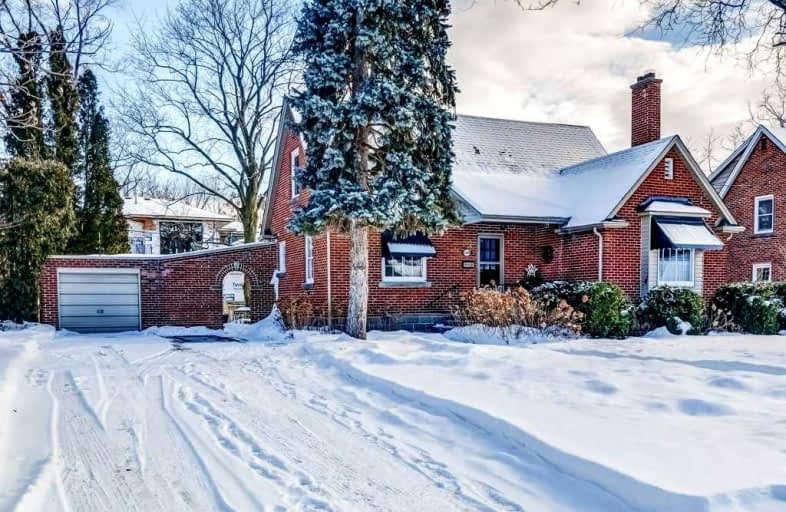
Lakeshore Public School
Elementary: Public
1.48 km
École élémentaire Renaissance
Elementary: Public
0.68 km
Burlington Central Elementary School
Elementary: Public
0.33 km
St Johns Separate School
Elementary: Catholic
0.52 km
Central Public School
Elementary: Public
0.37 km
Tom Thomson Public School
Elementary: Public
1.30 km
Gary Allan High School - SCORE
Secondary: Public
3.65 km
Gary Allan High School - Bronte Creek
Secondary: Public
2.90 km
Thomas Merton Catholic Secondary School
Secondary: Catholic
0.70 km
Gary Allan High School - Burlington
Secondary: Public
2.94 km
Burlington Central High School
Secondary: Public
0.34 km
Assumption Roman Catholic Secondary School
Secondary: Catholic
2.97 km














