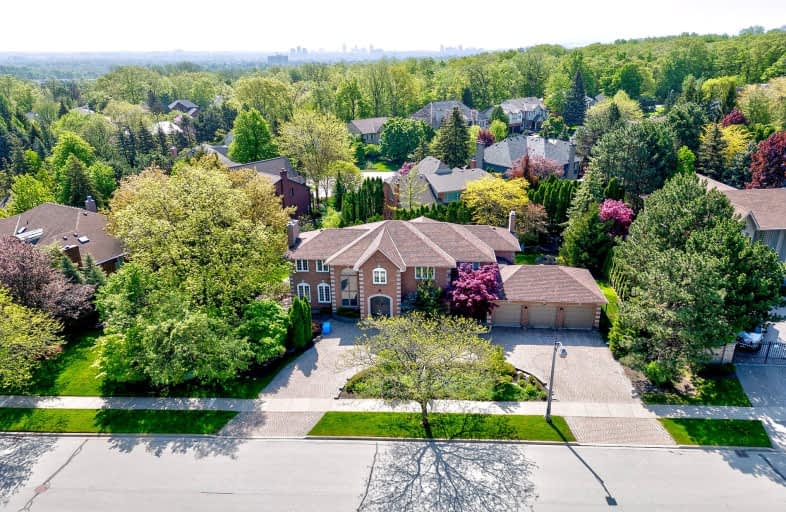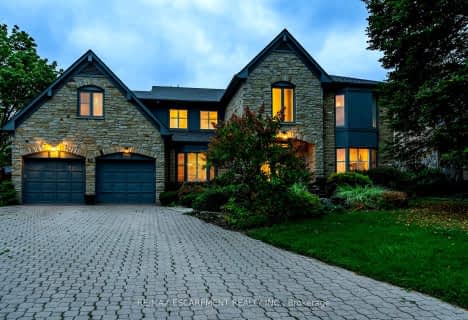Car-Dependent
- Most errands require a car.
Some Transit
- Most errands require a car.
Somewhat Bikeable
- Most errands require a car.

Paul A Fisher Public School
Elementary: PublicBrant Hills Public School
Elementary: PublicBruce T Lindley
Elementary: PublicSt Marks Separate School
Elementary: CatholicRolling Meadows Public School
Elementary: PublicSt Gabriel School
Elementary: CatholicThomas Merton Catholic Secondary School
Secondary: CatholicLester B. Pearson High School
Secondary: PublicAldershot High School
Secondary: PublicM M Robinson High School
Secondary: PublicNotre Dame Roman Catholic Secondary School
Secondary: CatholicDr. Frank J. Hayden Secondary School
Secondary: Public-
Carrigan Arms
2025 Upper Middle Road, Burlington, ON L7P 4K1 0.83km -
Shoeless Joe's Sports Grill - Brant St
1250 Brant St, Burlington, ON L7P 1X8 2.7km -
Gator Ted's Tap & Grill
1505 Guelph Line, Burlington, ON L7P 3B6 2.82km
-
Tim Hortons - Temporarily Closed
2201 Brant Street, Burlington, ON L7P 3N8 0.98km -
Hola Cafe and Market
2156 Mountain Grove Avenue, Burlington, ON L7P 2J3 2.35km -
Nostalgia Games Cafe
2178 Mountain Grove Avenue, Burlington, ON L7P 5A8 2.37km
-
LA Fitness
1326 Brant St, Burlington, ON L7P 1X8 2.62km -
Planet Fitness
3060 Davidson Court, Unit 1005, Burlington, ON L7M 4X7 3.92km -
Orangetheory Fitness North Burlington
3450 Dundas St West, Burlington, ON L7M 4B8 4.17km
-
Morelli's Pharmacy
2900 Walkers Line, Burlington, ON L7M 4M8 4.27km -
Shoppers Drug Mart
3505 Upper Middle Road, Burlington, ON L7M 4C6 4.28km -
Shoppers Drug Mart
511 Plains Road E, Burlington, ON L7T 2E2 4.64km
-
Sultan's Wings & Kabob Shop
1500 Upper Middle Road, Burlington, ON L7P 3P5 0.81km -
Bo Chin Chinese Food
1500 Upper Middle Road, Burlington, ON L7P 3P5 0.82km -
Little Caesars Pizza
1500 Upper Middle Road, Burlington, ON L7P 3P5 0.82km
-
Burlington Power Centre
1250 Brant Street, Burlington, ON L7P 1X8 2.75km -
Burlington Centre
777 Guelph Line, Suite 210, Burlington, ON L7R 3N2 4.54km -
Mapleview Shopping Centre
900 Maple Avenue, Burlington, ON L7S 2J8 4.6km
-
FreshCo
2201 Brant Street, Burlington, ON L7P 5C8 0.92km -
NoFrills
2400 Guelph Line, Burlington, ON L7P 4P2 2.13km -
M&M Food Market
2172 Mountain Grove Avenue, Burlington, ON L7P 2H8 2.39km
-
LCBO
3041 Walkers Line, Burlington, ON L5L 5Z6 4.44km -
The Beer Store
396 Elizabeth St, Burlington, ON L7R 2L6 6.04km -
Liquor Control Board of Ontario
5111 New Street, Burlington, ON L7L 1V2 8.35km
-
Stop N Go Automotive Centre
2425 Industrial Street, Burlington, ON L7P 1A6 3.61km -
Sunoco
1446 Plains Road E, Burlington, ON L7R 3P8 3.82km -
Mercedes-Benz Burlington
441 N Service Road, Burlington, ON L7P 0A3 3.93km
-
SilverCity Burlington Cinemas
1250 Brant Street, Burlington, ON L7P 1G6 2.59km -
Cinestarz
460 Brant Street, Unit 3, Burlington, ON L7R 4B6 5.7km -
Encore Upper Canada Place Cinemas
460 Brant St, Unit 3, Burlington, ON L7R 4B6 5.7km
-
Burlington Public Library
2331 New Street, Burlington, ON L7R 1J4 5.9km -
Burlington Public Libraries & Branches
676 Appleby Line, Burlington, ON L7L 5Y1 7.56km -
Hcc 81
2055 Upper Middle Road, Burlington, ON L7P 3P4 0.91km
-
Joseph Brant Hospital
1245 Lakeshore Road, Burlington, ON L7S 0A2 6.26km -
Burlington Walk-In Clinic
2025 Guelph Line, Burlington, ON L7P 4M8 2.67km -
Halton Medix
4265 Thomas Alton Boulevard, Burlington, ON L7M 0M9 5.28km
-
Duncaster Park
2330 Duncaster Dr, Burlington ON L7P 4S6 0.9km -
Kerns Park
1801 Kerns Rd, Burlington ON 1.93km -
Roly Bird Park
Ontario 3.24km
-
BMO Bank of Montreal
1500 Upper Middle Rd, Oakville ON L6M 3G3 0.82km -
RBC Royal Bank
3030 Mainway, Burlington ON L7M 1A3 3.56km -
RBC Royal Bank
304 Dundas St E (Mill St), Waterdown ON L0R 2H0 4.3km









