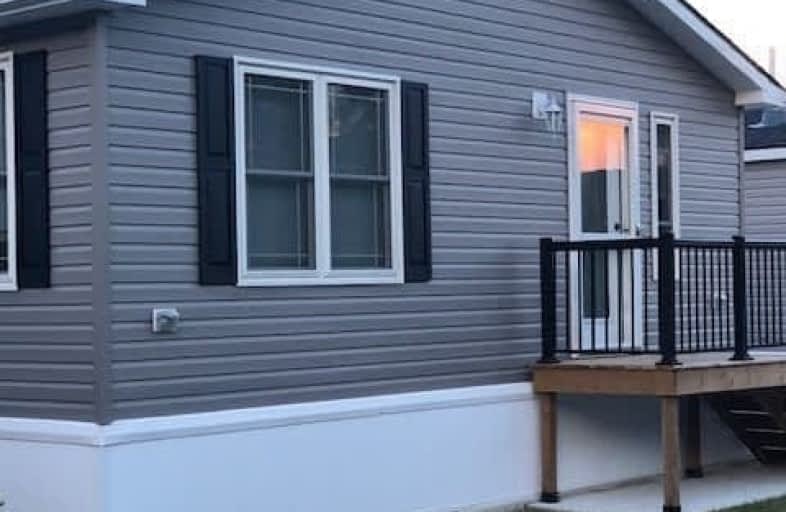Sold on Jul 13, 2020
Note: Property is not currently for sale or for rent.

-
Type: Mobile/Trailer
-
Style: Bungalow
-
Size: 700 sqft
-
Lot Size: 0 x 0
-
Age: 0-5 years
-
Days on Site: 4 Days
-
Added: Jul 09, 2020 (4 days on market)
-
Updated:
-
Last Checked: 2 hours ago
-
MLS®#: W4825212
-
Listed By: Royal lepage escarpment realty, brokerage
Welcome To The Best Of Both Worlds. A Rural Setting Of Lost Forest Gated Community With All The Fabulous Halton Region Surrounding Amenities. Cycle, Hike, Play Golf, Ski Or Enjoy A Peaceful Gathering On Your Deck. This 2 Bedroom Tastefully Decorated And Fully Equipped General Coach Parkland Model Is Functional And Easy To Maintain. The Pristine Grounds Offer Trails, Private Paths And Loads Of Species Of Birds And Small Animals To Enhance Your Walks.
Extras
This Model Offers An Open Concept Layout All On One Level Including Laundry. Carpet Free And Neutral Tones. Large In Ground Pool Is Open Seasonally For Residents Only. This Listing Is Specifically The Sale Of This One Home On Leased Land
Property Details
Facts for 14 Milburough Line, Burlington
Status
Days on Market: 4
Last Status: Sold
Sold Date: Jul 13, 2020
Closed Date: Aug 17, 2020
Expiry Date: Oct 30, 2020
Sold Price: $339,900
Unavailable Date: Jul 13, 2020
Input Date: Jul 10, 2020
Property
Status: Sale
Property Type: Mobile/Trailer
Style: Bungalow
Size (sq ft): 700
Age: 0-5
Area: Burlington
Community: Rural Burlington
Availability Date: Immediately
Inside
Bedrooms: 2
Bathrooms: 1
Kitchens: 1
Rooms: 5
Den/Family Room: No
Air Conditioning: Central Air
Fireplace: Yes
Laundry Level: Main
Central Vacuum: N
Washrooms: 1
Utilities
Electricity: Yes
Gas: No
Cable: No
Telephone: Yes
Building
Basement: None
Heat Type: Forced Air
Heat Source: Propane
Exterior: Vinyl Siding
Water Supply Type: Comm Well
Water Supply: Well
Special Designation: Other
Parking
Driveway: Private
Garage Type: None
Covered Parking Spaces: 2
Total Parking Spaces: 2
Fees
Tax Year: 2020
Tax Legal Description: Mobile Home With Lease
Highlights
Feature: Cul De Sac
Feature: Grnbelt/Conserv
Feature: Level
Feature: Place Of Worship
Feature: School Bus Route
Feature: Wooded/Treed
Land
Cross Street: Concession Rd. 6 Eas
Municipality District: Burlington
Fronting On: East
Pool: Inground
Sewer: Septic
Lot Irregularities: Located At 14 Cedar S
Waterfront: None
Access To Property: Private Road
Rural Services: Electrical
Rural Services: Internet Other
Rural Services: Pwr-Single Phase
Rural Services: Telephone
Rooms
Room details for 14 Milburough Line, Burlington
| Type | Dimensions | Description |
|---|---|---|
| Kitchen Main | 3.50 x 3.66 | Stainless Steel Appl, Breakfast Bar, Large Window |
| Living Main | 5.02 x 3.66 | O/Looks Backyard, W/O To Deck, Fireplace |
| Dining Main | 3.50 x 2.66 | Combined W/Kitchen, Large Window |
| Master Main | - | B/I Closet, B/I Shelves, Large Closet |
| 2nd Br Main | 2.74 x 3.35 | Large Window, W/I Closet |
| Laundry Main | - |
| XXXXXXXX | XXX XX, XXXX |
XXXX XXX XXXX |
$XXX,XXX |
| XXX XX, XXXX |
XXXXXX XXX XXXX |
$XXX,XXX |
| XXXXXXXX XXXX | XXX XX, XXXX | $339,900 XXX XXXX |
| XXXXXXXX XXXXXX | XXX XX, XXXX | $339,900 XXX XXXX |

Flamborough Centre School
Elementary: PublicKilbride Public School
Elementary: PublicMary Hopkins Public School
Elementary: PublicAllan A Greenleaf Elementary
Elementary: PublicGuardian Angels Catholic Elementary School
Elementary: CatholicGuy B Brown Elementary Public School
Elementary: PublicLester B. Pearson High School
Secondary: PublicAldershot High School
Secondary: PublicM M Robinson High School
Secondary: PublicNotre Dame Roman Catholic Secondary School
Secondary: CatholicWaterdown District High School
Secondary: PublicDr. Frank J. Hayden Secondary School
Secondary: Public

