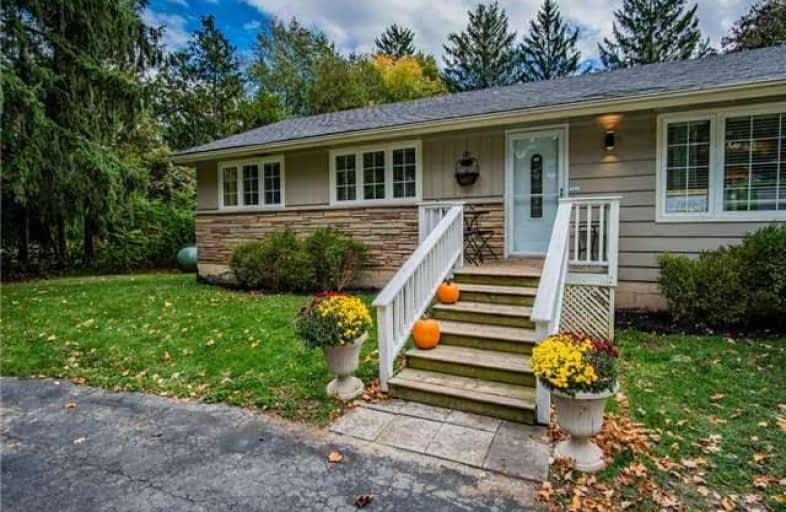Sold on Oct 24, 2018
Note: Property is not currently for sale or for rent.

-
Type: Detached
-
Style: Bungalow
-
Lot Size: 132 x 330 Feet
-
Age: 31-50 years
-
Taxes: $4,389 per year
-
Days on Site: 5 Days
-
Added: Sep 07, 2019 (5 days on market)
-
Updated:
-
Last Checked: 3 months ago
-
MLS®#: W4281362
-
Listed By: Re/max professionals inc., brokerage
Beautiful Acre, 3 Bedrooms, 2 Bath Bungalow Surrounded By Trees & Privacy In The Greenbelt. Circular Paved Drive With 1.5 Attached Garage, New Roof, Renovated L/Ll With Stunning Washroom, Family & Games Room And Potential For A 4th Bedroom Or Office. This Home Has Updated Mechanics, Windows And Doors, Water Softener, Wood, 3 Fireplaces, Freshly Painted, Sump Pump, Main Floor Laundry. Hidden Lake & Burlington Golf Club, Bus Route, Close To 403 & Shopping.
Extras
S/S Fridge, S/S Dishwasher, S/S Microwave, Stove, Washer/Dryer/2 Pedestal (Door As Is), All Elfs, All Window Coverings, Elec. Fireplace, Hot Tub (As Is), Gazebo & Cover, Air Conditioner, Water Softener & Filters & Second Garage.
Property Details
Facts for 1400 2 Side Road, Burlington
Status
Days on Market: 5
Last Status: Sold
Sold Date: Oct 24, 2018
Closed Date: Feb 01, 2019
Expiry Date: Apr 19, 2019
Sold Price: $890,000
Unavailable Date: Oct 24, 2018
Input Date: Oct 19, 2018
Prior LSC: Listing with no contract changes
Property
Status: Sale
Property Type: Detached
Style: Bungalow
Age: 31-50
Area: Burlington
Community: Rural Burlington
Availability Date: 60-90Tba
Inside
Bedrooms: 3
Bathrooms: 2
Kitchens: 1
Rooms: 8
Den/Family Room: Yes
Air Conditioning: Central Air
Fireplace: Yes
Washrooms: 2
Utilities
Electricity: Yes
Cable: Yes
Building
Basement: Finished
Heat Type: Forced Air
Heat Source: Propane
Exterior: Concrete
Exterior: Wood
Water Supply: Well
Special Designation: Unknown
Other Structures: Garden Shed
Parking
Driveway: Circular
Garage Spaces: 2
Garage Type: Attached
Covered Parking Spaces: 8
Total Parking Spaces: 12
Fees
Tax Year: 2018
Tax Legal Description: 4 Pt Lt 21 Con 2 Nds, As In 620571; Burlington/Nel
Taxes: $4,389
Land
Cross Street: Cedar Springs Rd/No
Municipality District: Burlington
Fronting On: South
Pool: None
Sewer: Septic
Lot Depth: 330 Feet
Lot Frontage: 132 Feet
Acres: .50-1.99
Additional Media
- Virtual Tour: http://listing.otbxair.com/1400no2siderd/?mls
Rooms
Room details for 1400 2 Side Road, Burlington
| Type | Dimensions | Description |
|---|---|---|
| Living Main | 3.81 x 4.70 | Hardwood Floor, Large Window, Fireplace |
| Dining Main | 3.30 x 2.90 | Hardwood Floor, Window, O/Looks Living |
| Kitchen Main | 3.15 x 4.80 | Ceramic Floor, Window |
| Master Main | 3.15 x 3.56 | Hardwood Floor, Window, Double Closet |
| 2nd Br Main | 2.82 x 3.25 | Hardwood Floor, Window, Double Closet |
| 3rd Br Main | 2.74 x 2.87 | Hardwood Floor, Window |
| Family In Betwn | 5.72 x 4.88 | Laminate, Large Window, Electric Fireplace |
| Rec Lower | 4.27 x 4.47 | Laminate, Window, Fireplace |
| Games Lower | 3.12 x 8.28 | Laminate, Combined W/Rec |
| Office Lower | 3.38 x 2.69 | Laminate |
| Utility Lower | 3.45 x 5.38 | Concrete Counter, Window |
| XXXXXXXX | XXX XX, XXXX |
XXXX XXX XXXX |
$XXX,XXX |
| XXX XX, XXXX |
XXXXXX XXX XXXX |
$XXX,XXX |
| XXXXXXXX XXXX | XXX XX, XXXX | $890,000 XXX XXXX |
| XXXXXXXX XXXXXX | XXX XX, XXXX | $878,888 XXX XXXX |

Flamborough Centre School
Elementary: PublicBrant Hills Public School
Elementary: PublicKilbride Public School
Elementary: PublicMary Hopkins Public School
Elementary: PublicBruce T Lindley
Elementary: PublicGuardian Angels Catholic Elementary School
Elementary: CatholicLester B. Pearson High School
Secondary: PublicAldershot High School
Secondary: PublicM M Robinson High School
Secondary: PublicNotre Dame Roman Catholic Secondary School
Secondary: CatholicWaterdown District High School
Secondary: PublicDr. Frank J. Hayden Secondary School
Secondary: Public

