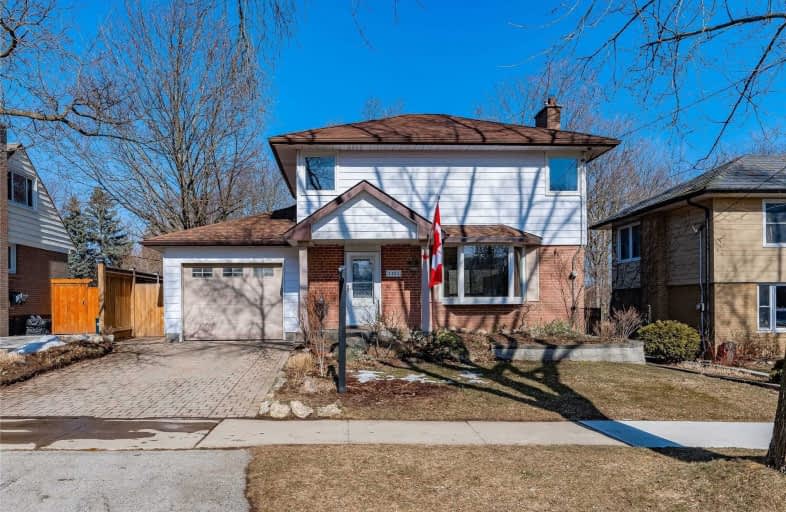
Dr Charles Best Public School
Elementary: Public
0.78 km
Canadian Martyrs School
Elementary: Catholic
1.47 km
Sir Ernest Macmillan Public School
Elementary: Public
1.59 km
Rolling Meadows Public School
Elementary: Public
0.57 km
Clarksdale Public School
Elementary: Public
0.82 km
St Gabriel School
Elementary: Catholic
0.55 km
Thomas Merton Catholic Secondary School
Secondary: Catholic
3.06 km
Lester B. Pearson High School
Secondary: Public
1.99 km
Burlington Central High School
Secondary: Public
3.41 km
M M Robinson High School
Secondary: Public
0.70 km
Assumption Roman Catholic Secondary School
Secondary: Catholic
3.17 km
Notre Dame Roman Catholic Secondary School
Secondary: Catholic
2.35 km










