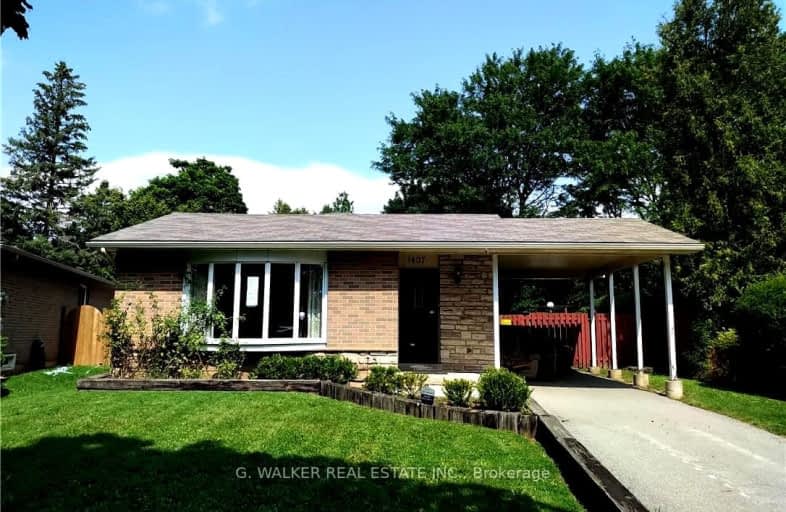Somewhat Walkable
- Some errands can be accomplished on foot.
Some Transit
- Most errands require a car.
Bikeable
- Some errands can be accomplished on bike.

Dr Charles Best Public School
Elementary: PublicCanadian Martyrs School
Elementary: CatholicSir Ernest Macmillan Public School
Elementary: PublicClarksdale Public School
Elementary: PublicSt Timothy Separate School
Elementary: CatholicC H Norton Public School
Elementary: PublicThomas Merton Catholic Secondary School
Secondary: CatholicLester B. Pearson High School
Secondary: PublicM M Robinson High School
Secondary: PublicAssumption Roman Catholic Secondary School
Secondary: CatholicNotre Dame Roman Catholic Secondary School
Secondary: CatholicDr. Frank J. Hayden Secondary School
Secondary: Public-
Barra Fion
1505 Guelph Line, Burlington, ON L7P 3B6 0.5km -
Gator Ted's Tap & Grill
1505 Guelph Line, Burlington, ON L7P 3B6 0.56km -
Jersey's Bar & Grill
18 - 1450 Headon Road, Burlington, ON L7M 3Z5 0.9km
-
McDonald's
1505 Guelph Line, Burlington, ON L7P 3B6 0.61km -
Tim Hortons
1170 Guelph Line, Burlington, ON L7P 2S9 1.09km -
Tim Hortons
1900 Walkers Line, Burlington, ON L7M 4W5 1.53km
-
Planet Fitness
3060 Davidson Court, Unit 1005, Burlington, ON L7M 4X7 1.09km -
epc
3466 Mainway, Burlington, ON L7M 1A8 1.29km -
Eat The Frog Fitness- Burlington
3505 Upper Middle Rd, Burlington, ON L7M 4C6 1.52km
-
Shoppers Drug Mart
3505 Upper Middle Road, Burlington, ON L7M 4C6 1.52km -
Morelli's Pharmacy
2900 Walkers Line, Burlington, ON L7M 4M8 2.86km -
Shoppers Drug Mart
Millcroft Shopping Centre, 2080 Appleby Line, Burlington, ON L7L 6M6 3.8km
-
Barra Fion
1505 Guelph Line, Burlington, ON L7P 3B6 0.5km -
Kwality Fine Indian Cuisine
1505 Guelph Line, Burlington, ON L7P 3B6 0.51km -
Pizza Hut
1505 Guelph Line, Unit 23, Burlington, ON L7P 3B6 0.53km
-
Burlington Centre
777 Guelph Line, Suite 210, Burlington, ON L7R 3N2 2.27km -
Millcroft Shopping Centre
2000-2080 Appleby Line, Burlington, ON L7L 6M6 3.75km -
Mapleview Shopping Centre
900 Maple Avenue, Burlington, ON L7S 2J8 4.44km
-
Food Basics
1505 Guelph Line, Burlington, ON L7P 3B6 0.55km -
Fortinos
2025 Guelph Line, Burlington, ON L7P 4M8 0.74km -
Indian Grocers
1450 Headon Road, Burlington, ON L7M 3Z5 0.92km
-
LCBO
3041 Walkers Line, Burlington, ON L5L 5Z6 3.29km -
The Beer Store
396 Elizabeth St, Burlington, ON L7R 2L6 4.68km -
Liquor Control Board of Ontario
5111 New Street, Burlington, ON L7L 1V2 4.98km
-
Maple Mechanical
3333 Mainway, Suite B, Burlington, ON L7M 1A6 0.9km -
Stop N Go Automotive Centre
2425 Industrial Street, Burlington, ON L7P 1A6 1.48km -
Petro-Canada
3515 Upper Middle Road, Burlington, ON L7R 3X5 1.59km
-
SilverCity Burlington Cinemas
1250 Brant Street, Burlington, ON L7P 1G6 2.78km -
Cinestarz
460 Brant Street, Unit 3, Burlington, ON L7R 4B6 4.47km -
Encore Upper Canada Place Cinemas
460 Brant St, Unit 3, Burlington, ON L7R 4B6 4.47km
-
Burlington Public Library
2331 New Street, Burlington, ON L7R 1J4 3.9km -
Burlington Public Libraries & Branches
676 Appleby Line, Burlington, ON L7L 5Y1 4.18km -
The Harmony Cafe
2331 New Street, Burlington, ON L7R 1J4 3.9km
-
Joseph Brant Hospital
1245 Lakeshore Road, Burlington, ON L7S 0A2 5.44km -
Walk-In Clinic
2025 Guelph Line, Burlington, ON L7P 4M8 0.81km -
North Burlington Medical Centre Walk In Clinic
1960 Appleby Line, Burlington, ON L7L 0B7 3.57km
-
Ireland Park
Deer Run Ave, Burlington ON 1.46km -
Tansley Wood Park
Burlington ON 1.95km -
Tansley Woods Community Centre & Public Library
1996 Itabashi Way (Upper Middle Rd.), Burlington ON L7M 4J8 2.12km
-
Scotiabank
3455 Fairview St, Burlington ON L7N 2R4 2.57km -
TD Bank Financial Group
2931 Walkers Line, Burlington ON L7M 4M6 2.99km -
TD Canada Trust Branch and ATM
500 Guelph Line, Burlington ON L7R 3M4 3.53km





