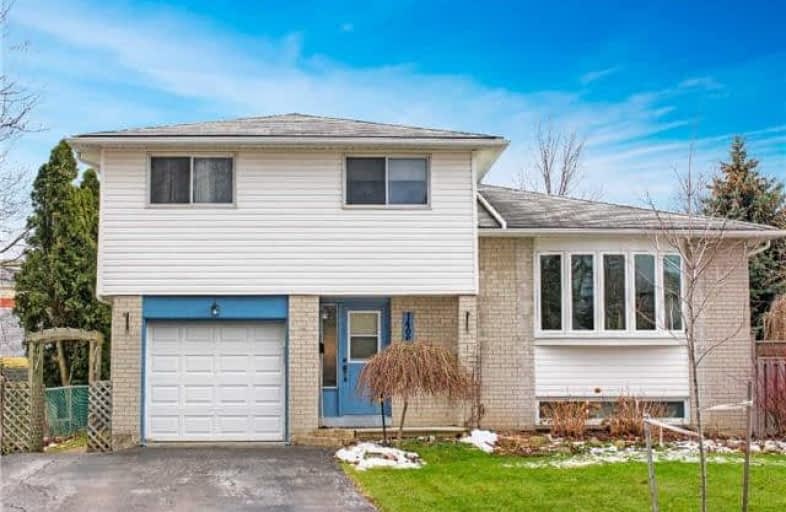
Dr Charles Best Public School
Elementary: Public
0.52 km
Canadian Martyrs School
Elementary: Catholic
0.17 km
Sir Ernest Macmillan Public School
Elementary: Public
0.31 km
Clarksdale Public School
Elementary: Public
1.54 km
St Timothy Separate School
Elementary: Catholic
1.48 km
C H Norton Public School
Elementary: Public
1.31 km
Thomas Merton Catholic Secondary School
Secondary: Catholic
3.91 km
Lester B. Pearson High School
Secondary: Public
0.72 km
M M Robinson High School
Secondary: Public
1.23 km
Assumption Roman Catholic Secondary School
Secondary: Catholic
3.03 km
Notre Dame Roman Catholic Secondary School
Secondary: Catholic
2.02 km
Dr. Frank J. Hayden Secondary School
Secondary: Public
3.45 km




