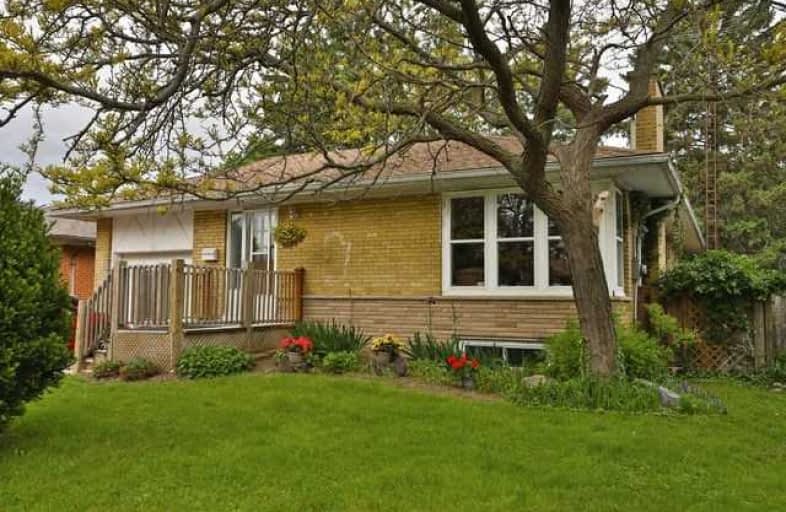Sold on Jun 12, 2019
Note: Property is not currently for sale or for rent.

-
Type: Detached
-
Style: Bungalow
-
Size: 700 sqft
-
Lot Size: 53 x 93 Feet
-
Age: 51-99 years
-
Taxes: $3,995 per year
-
Days on Site: 6 Days
-
Added: Sep 07, 2019 (6 days on market)
-
Updated:
-
Last Checked: 2 hours ago
-
MLS®#: W4476547
-
Listed By: Sutton group quantum realty inc., brokerage
Incredible Location Incredible Opportunity.Make This Deceivingly Spacious Bungalow Your Own.3+1Bed 2Bath W/Over 2000Sqft Of Living Space.Main Offers Bright Open Lr&Dr,Hardwood Floors,Eat In Kitchen W/Plenty Of Cupboard Space.Full Basement W/Separate Entrance Offers Rec Room,Additional Bed,Loads Of Storage&More! Walking Distance To Waterfront,Restaurants&Shopping.Close To Hospital,Parks,Schools,Access To Hwys&More!Home Needs Tlc.Just Waiting For Your Touch.
Extras
Fridge, Stove, Dishwasher, Freezer, Washer, Dryer, Elfs Exclusions:Grey Roller Blinds In Bedroom
Property Details
Facts for 1425 Alfred Crescent, Burlington
Status
Days on Market: 6
Last Status: Sold
Sold Date: Jun 12, 2019
Closed Date: Aug 15, 2019
Expiry Date: Aug 27, 2019
Sold Price: $650,100
Unavailable Date: Jun 12, 2019
Input Date: Jun 06, 2019
Property
Status: Sale
Property Type: Detached
Style: Bungalow
Size (sq ft): 700
Age: 51-99
Area: Burlington
Community: Brant
Availability Date: Flex
Inside
Bedrooms: 3
Bedrooms Plus: 1
Bathrooms: 2
Kitchens: 1
Rooms: 7
Den/Family Room: No
Air Conditioning: Central Air
Fireplace: Yes
Washrooms: 2
Building
Basement: Finished
Basement 2: Full
Heat Type: Forced Air
Heat Source: Gas
Exterior: Brick
Water Supply: Municipal
Special Designation: Unknown
Parking
Driveway: Pvt Double
Garage Spaces: 1
Garage Type: Attached
Covered Parking Spaces: 4
Total Parking Spaces: 5
Fees
Tax Year: 2019
Tax Legal Description: Plan 640 Lot 34
Taxes: $3,995
Land
Cross Street: Brant & Fairview
Municipality District: Burlington
Fronting On: West
Parcel Number: 070890065
Pool: None
Sewer: Sewers
Lot Depth: 93 Feet
Lot Frontage: 53 Feet
Acres: < .50
Additional Media
- Virtual Tour: https://bit.ly/2wGUSHG
Rooms
Room details for 1425 Alfred Crescent, Burlington
| Type | Dimensions | Description |
|---|---|---|
| Living Main | 3.68 x 6.88 | |
| Dining Main | 1.90 x 4.52 | |
| Kitchen Main | 2.92 x 4.67 | |
| Br Main | 3.84 x 3.43 | |
| Br Main | 3.45 x 3.43 | |
| Br Main | 2.46 x 3.99 | |
| Rec Bsmt | 4.47 x 8.38 | |
| Br Bsmt | 3.00 x 3.35 | |
| Laundry Bsmt | 4.04 x 3.48 | |
| Other Bsmt | 2.72 x 3.25 | |
| Other Bsmt | 4.22 x 3.48 |
| XXXXXXXX | XXX XX, XXXX |
XXXX XXX XXXX |
$XXX,XXX |
| XXX XX, XXXX |
XXXXXX XXX XXXX |
$XXX,XXX |
| XXXXXXXX XXXX | XXX XX, XXXX | $650,100 XXX XXXX |
| XXXXXXXX XXXXXX | XXX XX, XXXX | $619,900 XXX XXXX |

École élémentaire Renaissance
Elementary: PublicÉÉC Saint-Philippe
Elementary: CatholicBurlington Central Elementary School
Elementary: PublicSt Johns Separate School
Elementary: CatholicCentral Public School
Elementary: PublicTom Thomson Public School
Elementary: PublicGary Allan High School - Bronte Creek
Secondary: PublicThomas Merton Catholic Secondary School
Secondary: CatholicGary Allan High School - Burlington
Secondary: PublicBurlington Central High School
Secondary: PublicM M Robinson High School
Secondary: PublicAssumption Roman Catholic Secondary School
Secondary: Catholic

