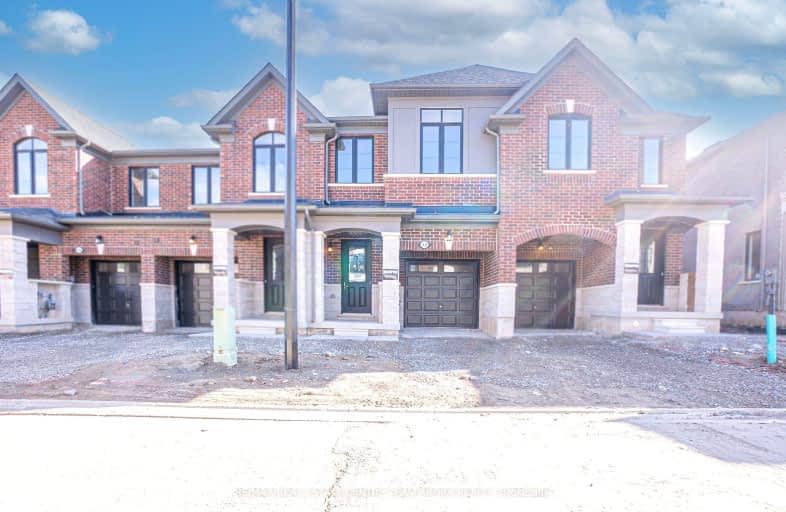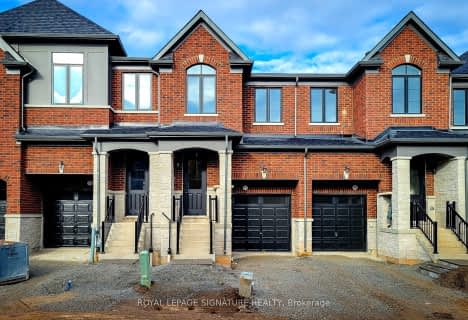
Paul A Fisher Public School
Elementary: PublicBrant Hills Public School
Elementary: PublicBruce T Lindley
Elementary: PublicSt Marks Separate School
Elementary: CatholicRolling Meadows Public School
Elementary: PublicSt Gabriel School
Elementary: CatholicThomas Merton Catholic Secondary School
Secondary: CatholicLester B. Pearson High School
Secondary: PublicBurlington Central High School
Secondary: PublicM M Robinson High School
Secondary: PublicNotre Dame Roman Catholic Secondary School
Secondary: CatholicDr. Frank J. Hayden Secondary School
Secondary: Public-
Kerns Park
1801 Kerns Rd, Burlington ON 1km -
Kerncliff Park
2198 Kerns Rd, Burlington ON L7P 1P8 1.6km -
Peart Park
1.91km
-
BMO Bank of Montreal
1505 Guelph Line, Burlington ON L7P 3B6 1.95km -
Localcoin Bitcoin ATM - Hasty Market - Brant Street
760 Brant St, Burlington ON L7R 4B8 3.54km -
BMO Bank of Montreal
777 Guelph Line, Burlington ON L7R 3N2 3.93km













