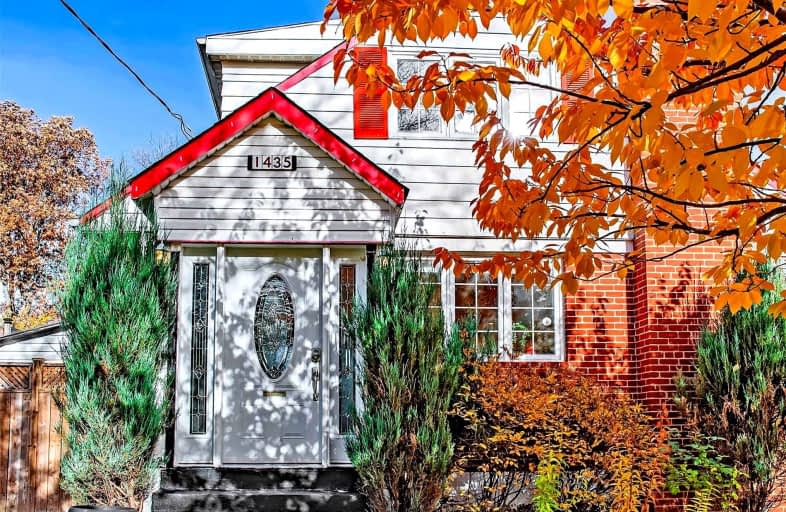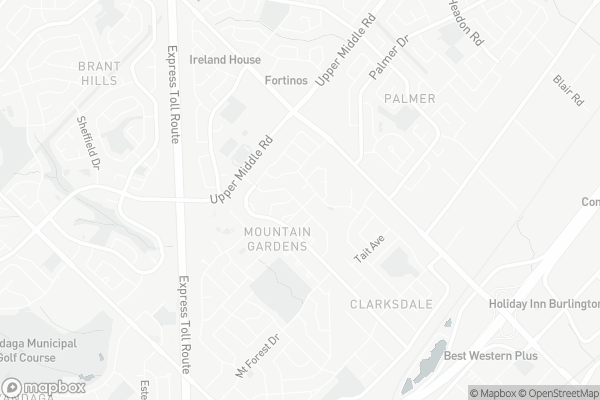
Car-Dependent
- Almost all errands require a car.
Some Transit
- Most errands require a car.
Very Bikeable
- Most errands can be accomplished on bike.

Dr Charles Best Public School
Elementary: PublicCanadian Martyrs School
Elementary: CatholicRolling Meadows Public School
Elementary: PublicClarksdale Public School
Elementary: PublicSt Timothy Separate School
Elementary: CatholicSt Gabriel School
Elementary: CatholicThomas Merton Catholic Secondary School
Secondary: CatholicLester B. Pearson High School
Secondary: PublicBurlington Central High School
Secondary: PublicM M Robinson High School
Secondary: PublicNotre Dame Roman Catholic Secondary School
Secondary: CatholicDr. Frank J. Hayden Secondary School
Secondary: Public-
Food Basics
1505 Guelph Line, Burlington 0.56km -
M&M Food Market
2172 Mountain Grove Avenue, Burlington 1.03km -
Indian Grocers
1450 Headon Road Unit 11-12, Burlington 1.83km
-
The Wine Shop
2025 Guelph Line, Burlington 0.81km -
LCBO
Super Center, 2025 Guelph Line, Burlington 0.87km -
The Beer Store
2025 Guelph Line, Burlington 0.92km
-
Sea Shanty Fish & Chips
2455 Mount Forest Drive, Burlington 0.47km -
Free Topping Pizza
2453 Mount Forest Drive, Burlington 0.47km -
Burlington Heights Plaza
1505 Guelph Line, Burlington 0.58km
-
McDonald's
1505 Guelph Line, Burlington 0.62km -
Tim Hortons
2201 Brant Street, Burlington 1.75km -
Demetres Burlington
1250 Brant Street, Burlington 1.81km
-
TD Canada Trust Branch and ATM
1505 Guelph Line, Burlington 0.7km -
President's Choice Financial Pavilion and ATM
2025 Guelph Line, Burlington 0.85km -
CIBC Branch (Cash at ATM only)
2025 Guelph Line, Burlington 0.85km
-
HUSKY
1326 Guelph Line, Burlington 0.54km -
Shell
1221 Guelph Line, Burlington 0.88km -
Circle K
1170 Guelph Line, Burlington 1km
-
Burlington Fit Body Boot Camp
1229 Advance Road, Burlington 1.06km -
You-Nique Physique Personal Training Studio
1229 Advance Road, Burlington 1.09km -
Planet Fitness
3060 Davidson Court Unit 1005, Burlington 1.3km
-
Peart Park
Burlington 0.19km -
Mountainside Park
2205 Mount Forest Drive, Burlington 0.66km -
Champlain Park
Burlington 0.77km
-
Burlington Co-Op Toy Library
2258 Parkway Drive, Burlington 0.46km -
Tyandaga Plaza
1500 Upper Middle Road, Burlington 1.91km -
Burlington Public Library - Brant Hills branch
2255 Brant Street, Burlington 2.03km
-
Burlington Heights Walk In Clinic and Pharmacy
1505 Guelph Line, Burlington 0.62km -
ISM Rehab Physiotherapy & Massage Therapy in Burlington & the Greater Toronto Area
3027 Harvester Road #506, Burlington 1.89km -
Circulate Cardiac & Vascular Centre
1160 Blair Road, Burlington 1.92km
-
Burlington Heights Plaza
1505 Guelph Line, Burlington 0.58km -
Burlington Heights Walk In Clinic and Pharmacy
1505 Guelph Line, Burlington 0.62km -
Good Health Mart
Canada 0.69km
-
Burlington Heights Plaza
1505 Guelph Line, Burlington 0.58km -
Beer Store Burlington
2025 Guelph Line, Burlington 0.92km -
Mountain Grove Plaza
2130 Mountain Grove Avenue, Burlington 1.02km
-
SilverCity Burlington Cinemas
1250 Brant Street, Burlington 1.85km -
PersistentCinema
484 Brant Street Unit A, Burlington 3.95km -
Cine Starz Burlington
460 Brant Street #3, Burlington 4.04km
-
Gator Ted's Tap & Grill
1505 Guelph Line, Burlington 0.62km -
Barra Fion
1505 Guelph Line #10a, Burlington 0.65km -
The Black Bull
2475 Mountainside Drive, Burlington 0.98km
- 3 bath
- 3 bed
- 1100 sqft
656 Castleguard Crescent, Burlington, Ontario • L7N 2W6 • Roseland
- 2 bath
- 3 bed
- 1100 sqft
1214 Nottingham Avenue, Burlington, Ontario • L7P 2R6 • Mountainside












