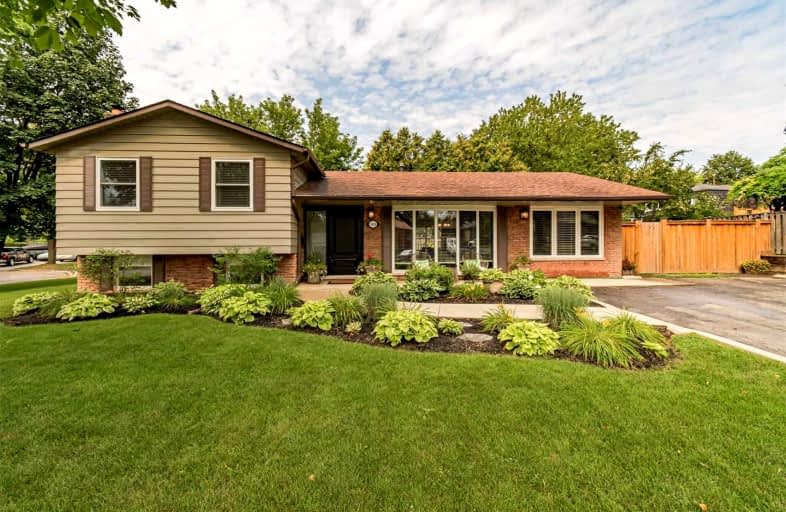
Dr Charles Best Public School
Elementary: Public
0.56 km
Canadian Martyrs School
Elementary: Catholic
1.23 km
Sir Ernest Macmillan Public School
Elementary: Public
1.37 km
Rolling Meadows Public School
Elementary: Public
0.70 km
Clarksdale Public School
Elementary: Public
0.95 km
St Gabriel School
Elementary: Catholic
0.77 km
Thomas Merton Catholic Secondary School
Secondary: Catholic
3.27 km
Lester B. Pearson High School
Secondary: Public
1.74 km
Burlington Central High School
Secondary: Public
3.62 km
M M Robinson High School
Secondary: Public
0.56 km
Notre Dame Roman Catholic Secondary School
Secondary: Catholic
2.15 km
Dr. Frank J. Hayden Secondary School
Secondary: Public
4.17 km









