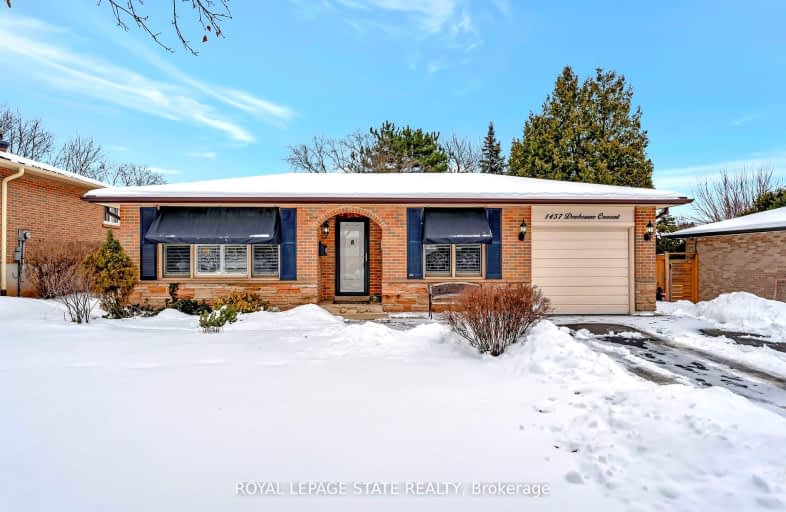
Somewhat Walkable
- Some errands can be accomplished on foot.
Some Transit
- Most errands require a car.
Bikeable
- Some errands can be accomplished on bike.

Dr Charles Best Public School
Elementary: PublicCanadian Martyrs School
Elementary: CatholicSir Ernest Macmillan Public School
Elementary: PublicClarksdale Public School
Elementary: PublicSt Timothy Separate School
Elementary: CatholicC H Norton Public School
Elementary: PublicThomas Merton Catholic Secondary School
Secondary: CatholicLester B. Pearson High School
Secondary: PublicM M Robinson High School
Secondary: PublicAssumption Roman Catholic Secondary School
Secondary: CatholicNotre Dame Roman Catholic Secondary School
Secondary: CatholicDr. Frank J. Hayden Secondary School
Secondary: Public-
Cleaver Park
2114 Cleaver Ave, Burlington ON 0.4km -
Ireland Park
Deer Run Ave, Burlington ON 1.33km -
Tansley Wood Park
Burlington ON 1.96km
-
BMO Bank of Montreal
1195 Walkers Line, Burlington ON L7M 1L1 1.69km -
National Bank
3315 Fairview St, Burlington ON L7N 3N9 2.57km -
BMO Bank of Montreal
2010 Appleby Line, Burlington ON L7L 6M6 3.33km
- 2 bath
- 3 bed
- 1100 sqft
1214 Nottingham Avenue, Burlington, Ontario • L7P 2R6 • Mountainside












