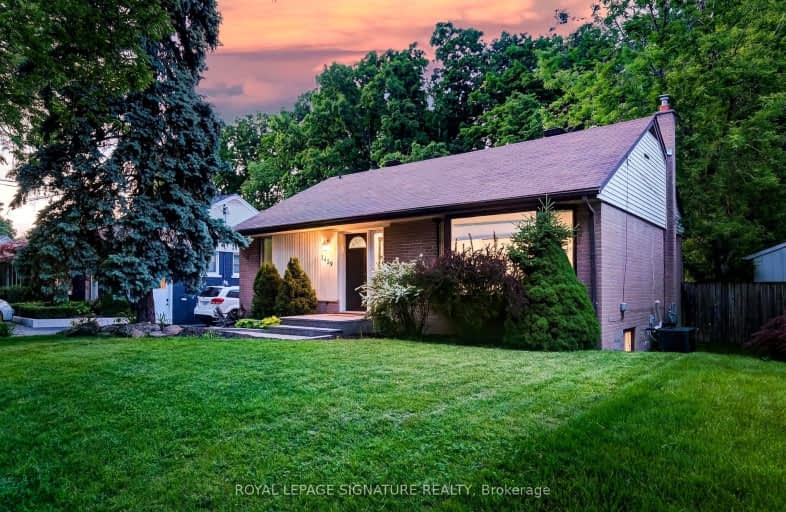Somewhat Walkable
- Some errands can be accomplished on foot.
Some Transit
- Most errands require a car.
Very Bikeable
- Most errands can be accomplished on bike.

Dr Charles Best Public School
Elementary: PublicCanadian Martyrs School
Elementary: CatholicRolling Meadows Public School
Elementary: PublicClarksdale Public School
Elementary: PublicSt Timothy Separate School
Elementary: CatholicSt Gabriel School
Elementary: CatholicThomas Merton Catholic Secondary School
Secondary: CatholicLester B. Pearson High School
Secondary: PublicBurlington Central High School
Secondary: PublicM M Robinson High School
Secondary: PublicNotre Dame Roman Catholic Secondary School
Secondary: CatholicDr. Frank J. Hayden Secondary School
Secondary: Public-
Mountainside Park
2205 Mount Forest Dr, Burlington ON L7P 2R6 0.76km -
Roly Bird Park
Ontario 1.47km -
Fairchild park
Fairchild Blvd, Burlington ON 1.75km
-
Taylor Hallahan, Home Financing Advisor
4011 New St, Burlington ON L7L 1S8 1.54km -
National Bank
3315 Fairview St, Burlington ON L7N 3N9 2.94km -
BMO Bank of Montreal
3365 Fairview St, Burlington ON L7N 3N9 3.05km
- 3 bath
- 3 bed
- 1100 sqft
656 Castleguard Crescent, Burlington, Ontario • L7N 2W6 • Roseland
- 2 bath
- 3 bed
- 1100 sqft
1214 Nottingham Avenue, Burlington, Ontario • L7P 2R6 • Mountainside













