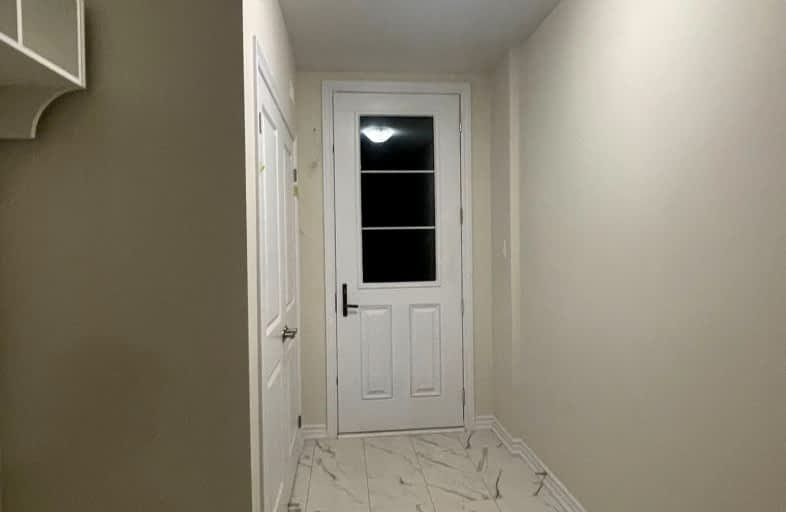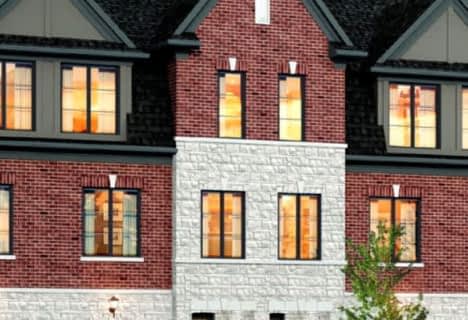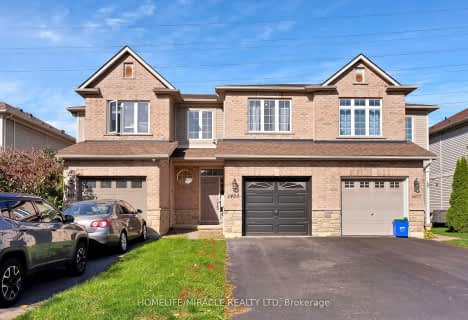Very Walkable
- Most errands can be accomplished on foot.
80
/100
Some Transit
- Most errands require a car.
39
/100
Very Bikeable
- Most errands can be accomplished on bike.
75
/100

Paul A Fisher Public School
Elementary: Public
0.34 km
Brant Hills Public School
Elementary: Public
1.30 km
Bruce T Lindley
Elementary: Public
1.91 km
St Marks Separate School
Elementary: Catholic
0.62 km
Rolling Meadows Public School
Elementary: Public
1.12 km
St Gabriel School
Elementary: Catholic
1.15 km
Thomas Merton Catholic Secondary School
Secondary: Catholic
3.53 km
Lester B. Pearson High School
Secondary: Public
3.42 km
Burlington Central High School
Secondary: Public
3.88 km
M M Robinson High School
Secondary: Public
1.65 km
Notre Dame Roman Catholic Secondary School
Secondary: Catholic
2.79 km
Dr. Frank J. Hayden Secondary School
Secondary: Public
5.20 km
-
Kerns Park
1801 Kerns Rd, Burlington ON 1.01km -
Mountainside Park
2205 Mount Forest Dr, Burlington ON L7P 2R6 1.35km -
Peart Park
1.85km
-
BMO Bank of Montreal
1500 Upper Middle Rd, Oakville ON L6M 3G3 0.43km -
TD Bank Financial Group
596 Plains Rd E (King Rd.), Burlington ON L7T 2E7 3.71km -
Scotiabank
735 Guelph Line, Burlington ON L7R 3N2 3.82km










