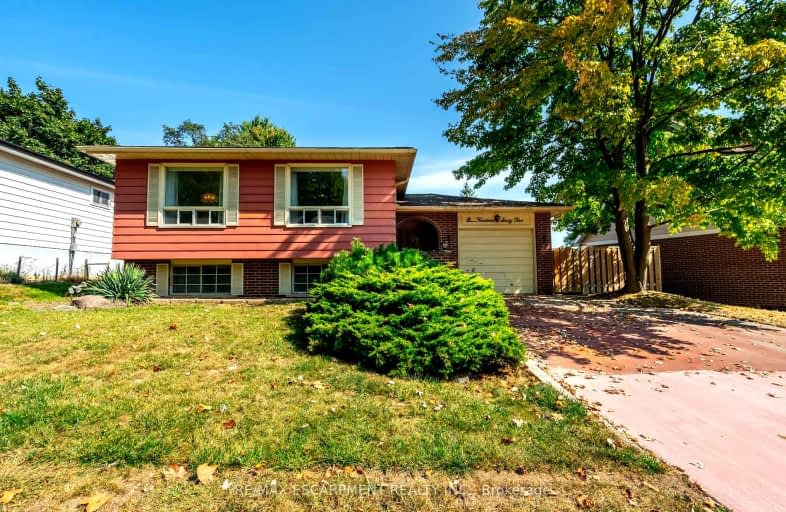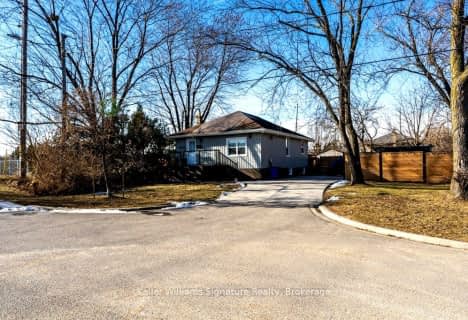Somewhat Walkable
- Some errands can be accomplished on foot.
51
/100
Some Transit
- Most errands require a car.
37
/100
Somewhat Bikeable
- Most errands require a car.
49
/100

Paul A Fisher Public School
Elementary: Public
1.15 km
Brant Hills Public School
Elementary: Public
2.12 km
St Marks Separate School
Elementary: Catholic
1.44 km
Rolling Meadows Public School
Elementary: Public
1.34 km
Clarksdale Public School
Elementary: Public
1.99 km
St Gabriel School
Elementary: Catholic
1.19 km
Thomas Merton Catholic Secondary School
Secondary: Catholic
2.77 km
Lester B. Pearson High School
Secondary: Public
3.68 km
Aldershot High School
Secondary: Public
5.06 km
Burlington Central High School
Secondary: Public
3.11 km
M M Robinson High School
Secondary: Public
2.02 km
Notre Dame Roman Catholic Secondary School
Secondary: Catholic
3.44 km
-
Kerns Park
1801 Kerns Rd, Burlington ON 0.5km -
Ireland Park
Deer Run Ave, Burlington ON 3.17km -
Lansdown Park
3470 Hannibal Rd (Palmer Road), Burlington ON L7M 1Z6 3.85km
-
DUCA Financial Services Credit Union Ltd
2017 Mount Forest Dr, Burlington ON L7P 1H4 0.57km -
TD Canada Trust Branch and ATM
1505 Guelph Line, Burlington ON L7P 3B6 2.37km -
TD Bank Financial Group
596 Plains Rd E (King Rd.), Burlington ON L7T 2E7 2.93km












