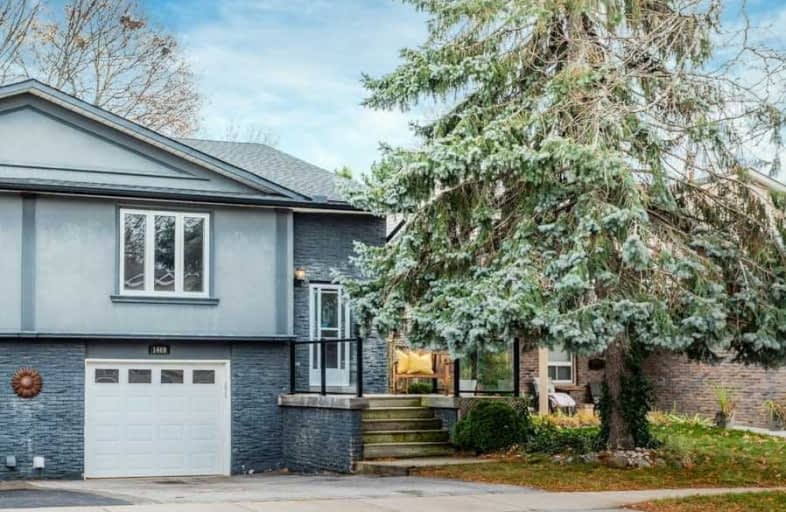
3D Walkthrough

Dr Charles Best Public School
Elementary: Public
1.07 km
Canadian Martyrs School
Elementary: Catholic
0.44 km
Sir Ernest Macmillan Public School
Elementary: Public
0.50 km
Sacred Heart of Jesus Catholic School
Elementary: Catholic
1.61 km
C H Norton Public School
Elementary: Public
0.73 km
Florence Meares Public School
Elementary: Public
1.50 km
Lester B. Pearson High School
Secondary: Public
0.23 km
M M Robinson High School
Secondary: Public
1.55 km
Assumption Roman Catholic Secondary School
Secondary: Catholic
3.46 km
Corpus Christi Catholic Secondary School
Secondary: Catholic
3.47 km
Notre Dame Roman Catholic Secondary School
Secondary: Catholic
1.75 km
Dr. Frank J. Hayden Secondary School
Secondary: Public
2.88 km


