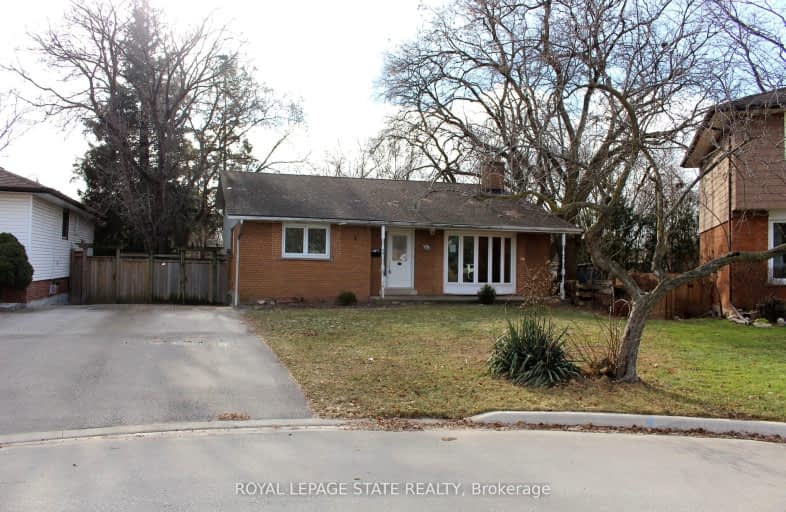Very Walkable
- Most errands can be accomplished on foot.
76
/100
Some Transit
- Most errands require a car.
47
/100
Very Bikeable
- Most errands can be accomplished on bike.
82
/100

Ryerson Public School
Elementary: Public
0.61 km
St Raphaels Separate School
Elementary: Catholic
0.92 km
Tecumseh Public School
Elementary: Public
1.46 km
St Paul School
Elementary: Catholic
1.13 km
Pauline Johnson Public School
Elementary: Public
1.45 km
John T Tuck Public School
Elementary: Public
1.51 km
Gary Allan High School - SCORE
Secondary: Public
0.99 km
Gary Allan High School - Bronte Creek
Secondary: Public
1.58 km
Gary Allan High School - Burlington
Secondary: Public
1.55 km
Robert Bateman High School
Secondary: Public
2.77 km
Assumption Roman Catholic Secondary School
Secondary: Catholic
1.10 km
Nelson High School
Secondary: Public
1.01 km
-
Sioux Lookout Park
3252 Lakeshore Rd E, Burlington ON 2.24km -
Sycamore Park
3157 Centennial Dr, Burlington ON L7M 1B8 2.86km -
Tansley Wood Park
Burlington ON 2.95km
-
RBC Royal Bank
732 Walkers Line, Burlington ON L7N 2E9 0.26km -
Scotiabank
725 Walkers Line, Burlington ON L7N 2E8 0.3km -
CIBC
777 Guelph Line, Burlington ON L7R 3N2 1.54km












