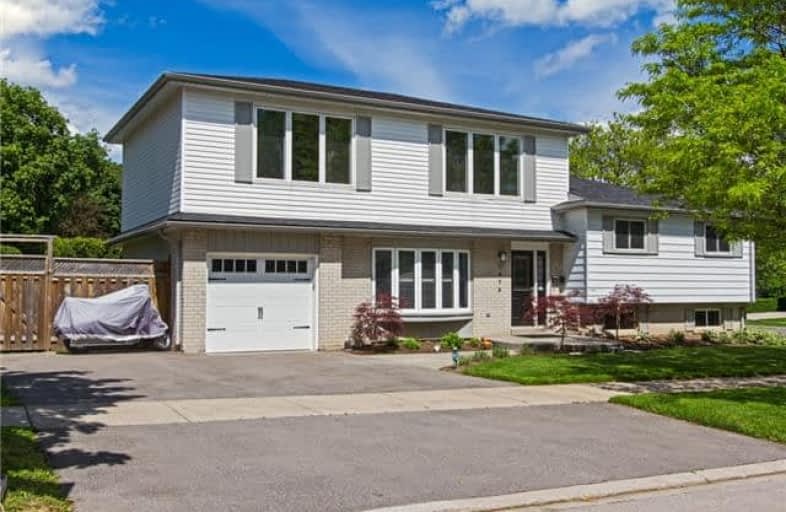
Video Tour

Dr Charles Best Public School
Elementary: Public
0.66 km
Canadian Martyrs School
Elementary: Catholic
0.25 km
Sir Ernest Macmillan Public School
Elementary: Public
0.45 km
Clarksdale Public School
Elementary: Public
1.75 km
St Timothy Separate School
Elementary: Catholic
1.21 km
C H Norton Public School
Elementary: Public
1.08 km
Thomas Merton Catholic Secondary School
Secondary: Catholic
4.14 km
Lester B. Pearson High School
Secondary: Public
0.62 km
M M Robinson High School
Secondary: Public
1.17 km
Assumption Roman Catholic Secondary School
Secondary: Catholic
3.31 km
Notre Dame Roman Catholic Secondary School
Secondary: Catholic
1.75 km
Dr. Frank J. Hayden Secondary School
Secondary: Public
3.21 km



