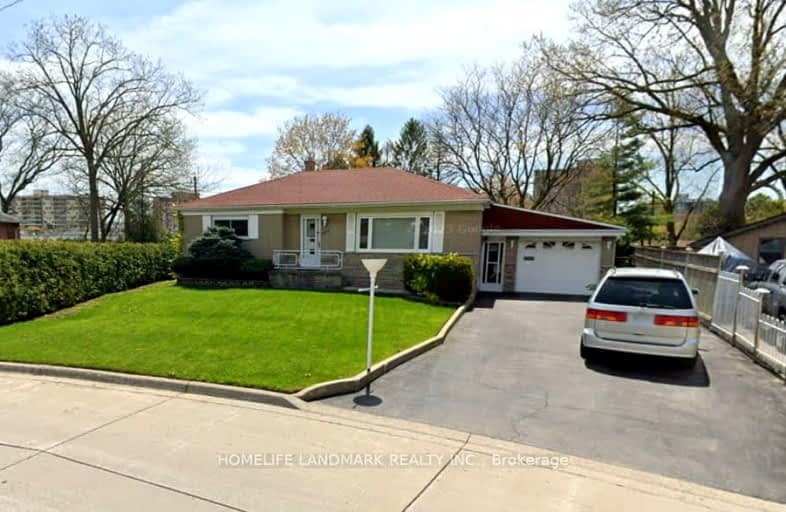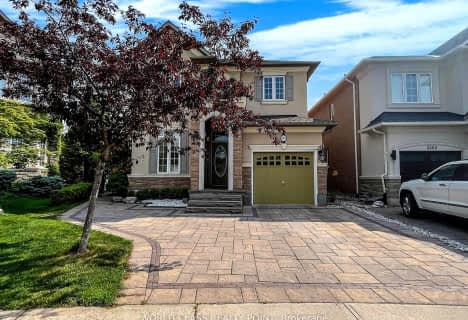Somewhat Walkable
- Some errands can be accomplished on foot.
56
/100
Some Transit
- Most errands require a car.
38
/100
Bikeable
- Some errands can be accomplished on bike.
58
/100

St Patrick Separate School
Elementary: Catholic
0.32 km
Pauline Johnson Public School
Elementary: Public
2.51 km
Ascension Separate School
Elementary: Catholic
1.25 km
Mohawk Gardens Public School
Elementary: Public
0.57 km
Frontenac Public School
Elementary: Public
1.65 km
Pineland Public School
Elementary: Public
1.07 km
Gary Allan High School - SCORE
Secondary: Public
3.85 km
Gary Allan High School - Bronte Creek
Secondary: Public
4.58 km
Gary Allan High School - Burlington
Secondary: Public
4.54 km
Robert Bateman High School
Secondary: Public
1.34 km
Assumption Roman Catholic Secondary School
Secondary: Catholic
4.69 km
Nelson High School
Secondary: Public
2.87 km
-
Burloak Waterfront Park
5420 Lakeshore Rd, Burlington ON 1.02km -
South Shell Park
1.02km -
Bronte Creek Conservation Park
Oakville ON 4.3km
-
TD Canada Trust Branch and ATM
450 Appleby Line, Burlington ON L7L 2Y2 1.72km -
RBC Royal Bank
3535 New St (Walkers and New), Burlington ON L7N 3W2 3.53km -
Scotiabank
97 1st St, Burlington ON L7R 3N2 5.62km














