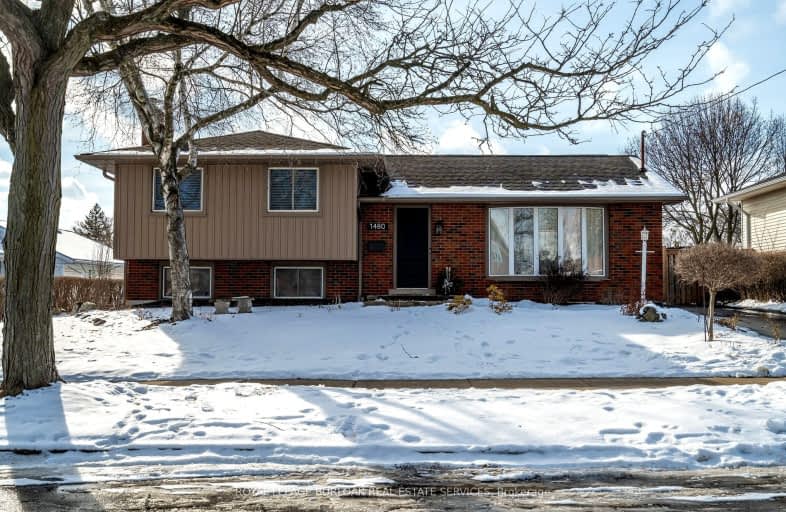Car-Dependent
- Almost all errands require a car.
Some Transit
- Most errands require a car.
Very Bikeable
- Most errands can be accomplished on bike.

Dr Charles Best Public School
Elementary: PublicCanadian Martyrs School
Elementary: CatholicRolling Meadows Public School
Elementary: PublicClarksdale Public School
Elementary: PublicSt Timothy Separate School
Elementary: CatholicSt Gabriel School
Elementary: CatholicThomas Merton Catholic Secondary School
Secondary: CatholicLester B. Pearson High School
Secondary: PublicBurlington Central High School
Secondary: PublicM M Robinson High School
Secondary: PublicNotre Dame Roman Catholic Secondary School
Secondary: CatholicDr. Frank J. Hayden Secondary School
Secondary: Public-
Gator Ted's Tap & Grill
1505 Guelph Line, Burlington, ON L7P 3B6 0.18km -
Barra Fion
1505 Guelph Line, Burlington, ON L7P 3B6 0.27km -
Black Bull
2475 Mountainside Dr, Burlington, ON L7P 1C9 1.13km
-
McDonald's
1505 Guelph Line, Burlington, ON L7P 3B6 0.23km -
Tim Hortons
1170 Guelph Line, Burlington, ON L7P 2S9 1.11km -
Detour Coffee Roastery
2234 Harold Road, Unit 2, Burlington, ON L7P 1.66km
-
Planet Fitness
3060 Davidson Court, Unit 1005, Burlington, ON L7M 4X7 1.34km -
epc
3466 Mainway, Burlington, ON L7M 1A8 1.97km -
LA Fitness
1326 Brant St, Burlington, ON L7P 1X8 2.02km
-
Shoppers Drug Mart
3505 Upper Middle Road, Burlington, ON L7M 4C6 2.05km -
Morelli's Pharmacy
2900 Walkers Line, Burlington, ON L7M 4M8 3.08km -
Shoppers Drug Mart
Millcroft Shopping Centre, 2080 Appleby Line, Burlington, ON L7L 6M6 4.33km
-
Gator Ted's Tap & Grill
1505 Guelph Line, Burlington, ON L7P 3B6 0.18km -
Joe's Diner
1505 Guelph Line, Burlington, ON L7P 3B6 0.25km -
Mr Sub
1505 Guelph Line, Burlington, ON L7P 3B6 0.25km
-
Burlington Centre
777 Guelph Line, Suite 210, Burlington, ON L7R 3N2 2.36km -
Mapleview Shopping Centre
900 Maple Avenue, Burlington, ON L7S 2J8 4.08km -
Millcroft Shopping Centre
2000-2080 Appleby Line, Burlington, ON L7L 6M6 4.29km
-
Food Basics
1505 Guelph Line, Burlington, ON L7P 3B6 0.25km -
Fortinos
2025 Guelph Line, Burlington, ON L7P 4M8 0.44km -
Indian Grocers
1450 Headon Road, Burlington, ON L7M 3Z5 1.48km
-
LCBO
3041 Walkers Line, Burlington, ON L5L 5Z6 3.48km -
The Beer Store
396 Elizabeth St, Burlington, ON L7R 2L6 4.6km -
Liquor Control Board of Ontario
5111 New Street, Burlington, ON L7L 1V2 5.61km
-
Stop N Go Automotive Centre
2425 Industrial Street, Burlington, ON L7P 1A6 1.4km -
Maple Mechanical
3333 Mainway, Suite B, Burlington, ON L7M 1A6 1.56km -
Barbecues Galore
3100 Harvester Road, Suite 1, Burlington, ON L7N 3W8 2.11km
-
SilverCity Burlington Cinemas
1250 Brant Street, Burlington, ON L7P 1G6 2.23km -
Cinestarz
460 Brant Street, Unit 3, Burlington, ON L7R 4B6 4.35km -
Encore Upper Canada Place Cinemas
460 Brant St, Unit 3, Burlington, ON L7R 4B6 4.35km
-
Burlington Public Library
2331 New Street, Burlington, ON L7R 1J4 3.98km -
Burlington Public Libraries & Branches
676 Appleby Line, Burlington, ON L7L 5Y1 4.83km -
The Harmony Cafe
2331 New Street, Burlington, ON L7R 1J4 3.98km
-
Joseph Brant Hospital
1245 Lakeshore Road, Burlington, ON L7S 0A2 5.25km -
Walk-In Clinic
2025 Guelph Line, Burlington, ON L7P 4M8 0.42km -
North Burlington Medical Centre Walk In Clinic
1960 Appleby Line, Burlington, ON L7L 0B7 4.17km
-
Ireland Park
Deer Run Ave, Burlington ON 1.44km -
Leash Free Park
Industrial Dr, Burlington ON 1.85km -
Tansley Wood Park
Burlington ON 2.59km
-
CIBC
2400 Fairview St (Fairview St & Guelph Line), Burlington ON L7R 2E4 2.59km -
Banque Nationale du Canada
3315 Fairview St (btw Cumberland Ave & Woodview Rd), Burlington ON L7N 3N9 2.88km -
TD Canada Trust Branch and ATM
777 Guelph Line, Burlington ON L7R 3N2 2.91km
- 2 bath
- 3 bed
- 1100 sqft
1214 Nottingham Avenue, Burlington, Ontario • L7P 2R6 • Mountainside













