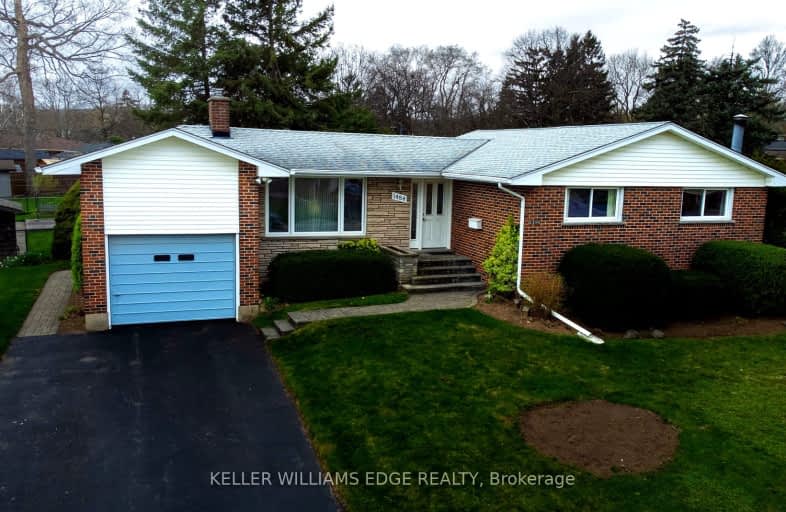Somewhat Walkable
- Some errands can be accomplished on foot.
Some Transit
- Most errands require a car.
Bikeable
- Some errands can be accomplished on bike.

Paul A Fisher Public School
Elementary: PublicDr Charles Best Public School
Elementary: PublicSt Marks Separate School
Elementary: CatholicRolling Meadows Public School
Elementary: PublicClarksdale Public School
Elementary: PublicSt Gabriel School
Elementary: CatholicThomas Merton Catholic Secondary School
Secondary: CatholicLester B. Pearson High School
Secondary: PublicBurlington Central High School
Secondary: PublicM M Robinson High School
Secondary: PublicNotre Dame Roman Catholic Secondary School
Secondary: CatholicDr. Frank J. Hayden Secondary School
Secondary: Public-
Roly Bird Park
Ontario 1.28km -
Duncaster Park
2330 Duncaster Dr, Burlington ON L7P 4S6 1.76km -
Kerns Park
1801 Kerns Rd, Burlington ON 1.58km
-
BMO Bank of Montreal
2201 Brant St, Burlington ON L7P 3N8 1.16km -
TD Bank Financial Group
1505 Guelph Line, Burlington ON L7P 3B6 1.26km -
TD Canada Trust Branch and ATM
1505 Guelph Line, Burlington ON L7P 3B6 1.26km
- 2 bath
- 3 bed
- 1100 sqft
1214 Nottingham Avenue, Burlington, Ontario • L7P 2R6 • Mountainside













