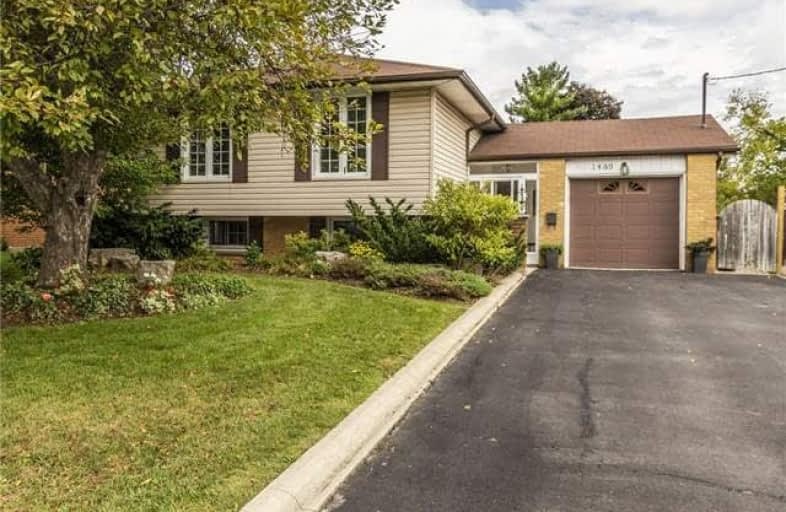Sold on Nov 17, 2018
Note: Property is not currently for sale or for rent.

-
Type: Detached
-
Style: Bungalow-Raised
-
Lot Size: 74 x 112.85 Feet
-
Age: 51-99 years
-
Taxes: $3,472 per year
-
Days on Site: 50 Days
-
Added: Sep 07, 2019 (1 month on market)
-
Updated:
-
Last Checked: 3 months ago
-
MLS®#: W4262148
-
Listed By: Re/max real estate centre inc., brokerage
Welcome To The Community Of Mountainside Where You Will Find This Perfect One Owner Fam Home. 3+2 Bdrms. Lots Of Rm To Grow Or Lrg Entryway That Leads Upstairs/Downstairs To The Spacious Liv Area. Lots Of Windows Throughout, Allowing Loads Of Natural Sunlight To Shine Through. Lrg Principal Rms & Bdrms Offer Endless Possibilities To Raise A Family. Close To Go Transit & Extends North To The Hwy 407 Etr, South Of The Qew, East To Guelph Line & West To Brant St
Extras
Fridge, Stove, Washer, Dryer, All Elfs, Freezer In Bsmt, All Window Coverings, Water Softener "As Is". Excl: Stand Up Freezer & Fridge In Kitchen. **Interboard Listing: Hamilton - Burlington R.E. Assoc**
Property Details
Facts for 1489 Mountain Grove Avenue, Burlington
Status
Days on Market: 50
Last Status: Sold
Sold Date: Nov 17, 2018
Closed Date: Jan 17, 2019
Expiry Date: Jan 28, 2019
Sold Price: $630,000
Unavailable Date: Nov 17, 2018
Input Date: Sep 28, 2018
Property
Status: Sale
Property Type: Detached
Style: Bungalow-Raised
Age: 51-99
Area: Burlington
Community: Mountainside
Availability Date: Flexible
Inside
Bedrooms: 3
Bedrooms Plus: 3
Bathrooms: 2
Kitchens: 1
Rooms: 6
Den/Family Room: Yes
Air Conditioning: Central Air
Fireplace: No
Washrooms: 2
Building
Basement: Full
Heat Type: Forced Air
Heat Source: Gas
Exterior: Vinyl Siding
Water Supply: Municipal
Special Designation: Unknown
Parking
Driveway: Pvt Double
Garage Spaces: 1
Garage Type: Attached
Covered Parking Spaces: 4
Total Parking Spaces: 5
Fees
Tax Year: 2018
Tax Legal Description: Lt 87, 9L 1006; S/T 116260 Burlington
Taxes: $3,472
Land
Cross Street: Parkway
Municipality District: Burlington
Fronting On: North
Pool: None
Sewer: Sewers
Lot Depth: 112.85 Feet
Lot Frontage: 74 Feet
Acres: .50-1.99
Rooms
Room details for 1489 Mountain Grove Avenue, Burlington
| Type | Dimensions | Description |
|---|---|---|
| Br 2nd | 2.44 x 3.00 | |
| Living 2nd | 3.45 x 7.26 | Broadloom, Hardwood Floor |
| Dining 2nd | 3.00 x 3.02 | Broadloom, Hardwood Floor |
| Kitchen 2nd | 2.90 x 4.65 | |
| Bathroom 2nd | 2.08 x 2.08 | 4 Pc Bath |
| Master 2nd | 2.67 x 3.45 | |
| Br 2nd | 2.90 x 3.84 | |
| Family Lower | 3.30 x 6.35 | |
| Br Lower | 3.25 x 4.44 | |
| Br Lower | 2.59 x 4.44 | |
| Bathroom Lower | - | 3 Pc Bath |
| Laundry Lower | 2.59 x 5.87 |
| XXXXXXXX | XXX XX, XXXX |
XXXX XXX XXXX |
$XXX,XXX |
| XXX XX, XXXX |
XXXXXX XXX XXXX |
$XXX,XXX |
| XXXXXXXX XXXX | XXX XX, XXXX | $630,000 XXX XXXX |
| XXXXXXXX XXXXXX | XXX XX, XXXX | $659,000 XXX XXXX |

Paul A Fisher Public School
Elementary: PublicDr Charles Best Public School
Elementary: PublicSt Marks Separate School
Elementary: CatholicRolling Meadows Public School
Elementary: PublicClarksdale Public School
Elementary: PublicSt Gabriel School
Elementary: CatholicThomas Merton Catholic Secondary School
Secondary: CatholicLester B. Pearson High School
Secondary: PublicBurlington Central High School
Secondary: PublicM M Robinson High School
Secondary: PublicNotre Dame Roman Catholic Secondary School
Secondary: CatholicDr. Frank J. Hayden Secondary School
Secondary: Public

