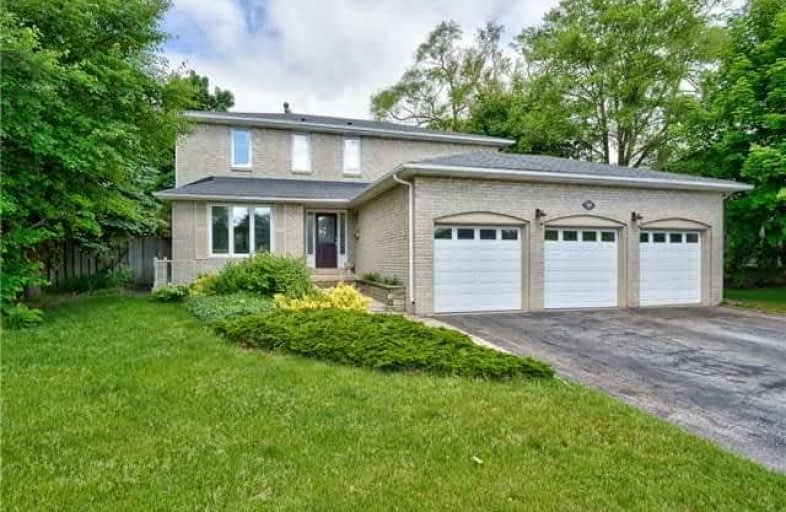Sold on Oct 12, 2018
Note: Property is not currently for sale or for rent.

-
Type: Detached
-
Style: 2-Storey
-
Size: 2000 sqft
-
Lot Size: 44.62 x 113.78 Feet
-
Age: 31-50 years
-
Taxes: $4,883 per year
-
Days on Site: 15 Days
-
Added: Sep 07, 2019 (2 weeks on market)
-
Updated:
-
Last Checked: 3 months ago
-
MLS®#: W4260747
-
Listed By: Royal lepage real estate services ltd., brokerage
An Incredible Value! Highly Desired 4+1 Bedroom All-Brick Two Storey Family Home With A Rare 3 Car Attached Garage In Aldershot Central On A Massive Pie-Shaped Lot Backing Onto Greenspace! Great Open Concept Main Floor Layout Ideal For Entertaining. Eat-In Kitchen With S/S Appliances, Granite Counters & Breakfast Area With Walk-Out To Covered Deck. Cozy Family Room With Wood Burning Fireplace. Spacious Master Bedroom With Walk-In Closet & Four Piece Ensuite.
Extras
Main Floor Laundry, Finished Basement, High-Efficiency Furnace & Central Air, Newer Roof (2015), Newer Garage Doors, Triple Driveway (Parking For 6 Cars) & More! Quiet Court Location Perfect For Kids. An Ideal Home For The Growing Family!
Property Details
Facts for 149 Grove Park Drive, Burlington
Status
Days on Market: 15
Last Status: Sold
Sold Date: Oct 12, 2018
Closed Date: Jan 18, 2019
Expiry Date: Mar 27, 2019
Sold Price: $815,000
Unavailable Date: Oct 12, 2018
Input Date: Sep 27, 2018
Prior LSC: Sold
Property
Status: Sale
Property Type: Detached
Style: 2-Storey
Size (sq ft): 2000
Age: 31-50
Area: Burlington
Community: LaSalle
Availability Date: Flexible/Tba
Assessment Amount: $599,000
Assessment Year: 2018
Inside
Bedrooms: 4
Bedrooms Plus: 1
Bathrooms: 4
Kitchens: 1
Rooms: 8
Den/Family Room: Yes
Air Conditioning: Central Air
Fireplace: Yes
Laundry Level: Main
Central Vacuum: Y
Washrooms: 4
Utilities
Electricity: Available
Gas: Available
Cable: Available
Telephone: Available
Building
Basement: Finished
Basement 2: Full
Heat Type: Forced Air
Heat Source: Gas
Exterior: Brick
Elevator: N
UFFI: No
Energy Certificate: N
Green Verification Status: N
Water Supply: Municipal
Physically Handicapped-Equipped: N
Special Designation: Unknown
Retirement: N
Parking
Driveway: Private
Garage Spaces: 3
Garage Type: Attached
Covered Parking Spaces: 6
Total Parking Spaces: 9
Fees
Tax Year: 2018
Tax Legal Description: Pcl 9-1, Sec 20M297 ; Lt 9, Pl 20M297 ; Burlington
Taxes: $4,883
Highlights
Feature: Level
Land
Cross Street: Plains Rd.E/White Oa
Municipality District: Burlington
Fronting On: North
Parcel Number: 071140020
Pool: None
Sewer: Sewers
Lot Depth: 113.78 Feet
Lot Frontage: 44.62 Feet
Lot Irregularities: 44' X 113' X 87' X 10
Acres: < .50
Zoning: Residential
Waterfront: None
Additional Media
- Virtual Tour: http://bit.ly/2CzhTNQ
Rooms
Room details for 149 Grove Park Drive, Burlington
| Type | Dimensions | Description |
|---|---|---|
| Living Main | 4.98 x 3.71 | Broadloom |
| Dining Main | 3.51 x 3.43 | Broadloom |
| Kitchen Main | 5.03 x 4.17 | Stainless Steel Appl, Granite Counter, W/O To Deck |
| Family Main | 4.65 x 3.38 | Fireplace, Broadloom, W/O To Deck |
| Master 2nd | 5.82 x 3.43 | Broadloom, W/I Closet, 4 Pc Ensuite |
| 2nd Br 2nd | 3.10 x 3.10 | Broadloom |
| 3rd Br 2nd | 3.71 x 3.38 | Broadloom |
| 4th Br 2nd | 3.43 x 3.10 | Broadloom |
| Rec Bsmt | 8.36 x 3.23 | Broadloom |
| Games Bsmt | 7.32 x 3.33 | Broadloom |
| 5th Br Bsmt | 3.17 x 2.57 | Broadloom |
| Utility Bsmt | - |
| XXXXXXXX | XXX XX, XXXX |
XXXX XXX XXXX |
$XXX,XXX |
| XXX XX, XXXX |
XXXXXX XXX XXXX |
$XXX,XXX | |
| XXXXXXXX | XXX XX, XXXX |
XXXXXXX XXX XXXX |
|
| XXX XX, XXXX |
XXXXXX XXX XXXX |
$XXX,XXX | |
| XXXXXXXX | XXX XX, XXXX |
XXXXXXX XXX XXXX |
|
| XXX XX, XXXX |
XXXXXX XXX XXXX |
$XXX,XXX |
| XXXXXXXX XXXX | XXX XX, XXXX | $815,000 XXX XXXX |
| XXXXXXXX XXXXXX | XXX XX, XXXX | $849,900 XXX XXXX |
| XXXXXXXX XXXXXXX | XXX XX, XXXX | XXX XXXX |
| XXXXXXXX XXXXXX | XXX XX, XXXX | $899,000 XXX XXXX |
| XXXXXXXX XXXXXXX | XXX XX, XXXX | XXX XXXX |
| XXXXXXXX XXXXXX | XXX XX, XXXX | $965,000 XXX XXXX |

Kings Road Public School
Elementary: PublicÉÉC Saint-Philippe
Elementary: CatholicAldershot Elementary School
Elementary: PublicGlenview Public School
Elementary: PublicMaplehurst Public School
Elementary: PublicHoly Rosary Separate School
Elementary: CatholicKing William Alter Ed Secondary School
Secondary: PublicThomas Merton Catholic Secondary School
Secondary: CatholicAldershot High School
Secondary: PublicBurlington Central High School
Secondary: PublicM M Robinson High School
Secondary: PublicSir John A Macdonald Secondary School
Secondary: Public- 2 bath
- 5 bed
- 1500 sqft
- 2 bath
- 4 bed
- 1500 sqft




