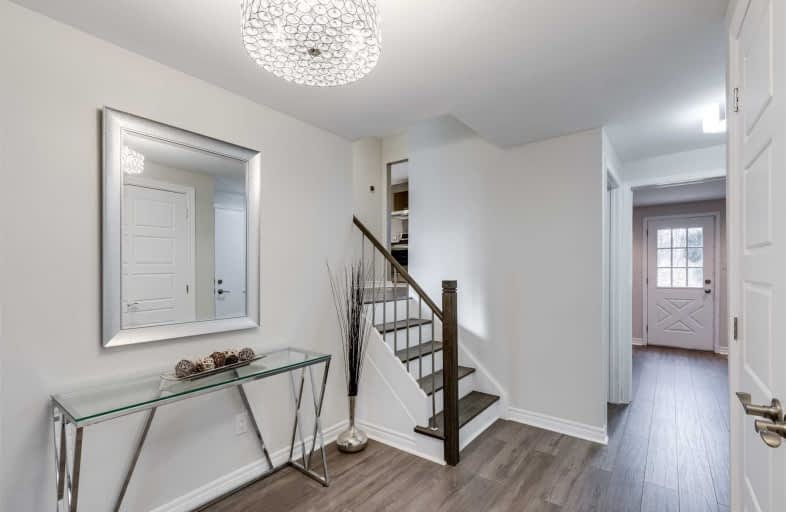Sold on Dec 05, 2018
Note: Property is not currently for sale or for rent.

-
Type: Detached
-
Style: Sidesplit 4
-
Size: 1500 sqft
-
Lot Size: 32.38 x 141.41 Feet
-
Age: 31-50 years
-
Taxes: $3,691 per year
-
Days on Site: 5 Days
-
Added: Nov 30, 2018 (5 days on market)
-
Updated:
-
Last Checked: 3 months ago
-
MLS®#: W4313928
-
Listed By: Keller williams complete realty, brokerage
Totally Renovated 4 Bedroom Home On A Quiet Street In The Palmer Community. All New Kitchen, Features Brand New Appliances, Counters And Floors. This Home Also Features Laminate Flooring Throughout (Carpet Free) And Has Been Totally Renovated From Top To Bottom And Is Ready To Move In. The Large Pie Shaped Backyard Offers Lots Of Space And Privacy. Newer Roof (2014).
Property Details
Facts for 1501 Rusholme Crescent, Burlington
Status
Days on Market: 5
Last Status: Sold
Sold Date: Dec 05, 2018
Closed Date: Feb 14, 2019
Expiry Date: Feb 28, 2019
Sold Price: $718,500
Unavailable Date: Dec 05, 2018
Input Date: Nov 30, 2018
Property
Status: Sale
Property Type: Detached
Style: Sidesplit 4
Size (sq ft): 1500
Age: 31-50
Area: Burlington
Community: Palmer
Availability Date: Flexible
Assessment Amount: $569,000
Assessment Year: 2016
Inside
Bedrooms: 4
Bathrooms: 1
Kitchens: 1
Rooms: 10
Den/Family Room: Yes
Air Conditioning: Central Air
Fireplace: No
Laundry Level: Lower
Washrooms: 1
Utilities
Electricity: Available
Gas: Available
Cable: Available
Telephone: Available
Building
Basement: Finished
Heat Type: Forced Air
Heat Source: Gas
Exterior: Alum Siding
Exterior: Brick
Elevator: N
Energy Certificate: N
Green Verification Status: N
Water Supply: Municipal
Special Designation: Unknown
Retirement: N
Parking
Driveway: Private
Garage Spaces: 1
Garage Type: Attached
Covered Parking Spaces: 2
Fees
Tax Year: 2017
Tax Legal Description: Pcl 360-1, Sec M63; Lt 360, Pl M63; S/T 64347,H165
Taxes: $3,691
Highlights
Feature: Golf
Feature: Hospital
Feature: Public Transit
Feature: School
Feature: School Bus Route
Land
Cross Street: Palmer Drive
Municipality District: Burlington
Fronting On: North
Parcel Number: 071730132
Pool: None
Sewer: Sewers
Lot Depth: 141.41 Feet
Lot Frontage: 32.38 Feet
Lot Irregularities: Pie Shaped
Acres: < .50
Waterfront: None
Additional Media
- Virtual Tour: http://tour.api360.ca/1501rusholmecrescent/?mls
Rooms
Room details for 1501 Rusholme Crescent, Burlington
| Type | Dimensions | Description |
|---|---|---|
| Foyer Ground | 10.00 x 11.30 | |
| Family Ground | 9.90 x 20.50 | |
| Living Main | 10.80 x 17.00 | |
| Dining Main | 8.10 x 10.11 | |
| Kitchen Main | 7.11 x 17.00 | |
| Master 2nd | 12.40 x 11.30 | |
| 2nd Br 2nd | 7.70 x 11.90 | |
| 3rd Br 2nd | 8.70 x 8.00 | |
| 4th Br 2nd | 8.20 x 11.30 | |
| Bathroom 2nd | 6.00 x 8.40 | 4 Pc Bath |
| Laundry Bsmt | 10.00 x 16.90 | |
| Rec Bsmt | 13.10 x 16.30 |
| XXXXXXXX | XXX XX, XXXX |
XXXX XXX XXXX |
$XXX,XXX |
| XXX XX, XXXX |
XXXXXX XXX XXXX |
$XXX,XXX | |
| XXXXXXXX | XXX XX, XXXX |
XXXXXXXX XXX XXXX |
|
| XXX XX, XXXX |
XXXXXX XXX XXXX |
$XXX,XXX |
| XXXXXXXX XXXX | XXX XX, XXXX | $718,500 XXX XXXX |
| XXXXXXXX XXXXXX | XXX XX, XXXX | $729,900 XXX XXXX |
| XXXXXXXX XXXXXXXX | XXX XX, XXXX | XXX XXXX |
| XXXXXXXX XXXXXX | XXX XX, XXXX | $659,000 XXX XXXX |

Dr Charles Best Public School
Elementary: PublicCanadian Martyrs School
Elementary: CatholicSir Ernest Macmillan Public School
Elementary: PublicClarksdale Public School
Elementary: PublicSt Timothy Separate School
Elementary: CatholicC H Norton Public School
Elementary: PublicThomas Merton Catholic Secondary School
Secondary: CatholicLester B. Pearson High School
Secondary: PublicM M Robinson High School
Secondary: PublicAssumption Roman Catholic Secondary School
Secondary: CatholicNotre Dame Roman Catholic Secondary School
Secondary: CatholicDr. Frank J. Hayden Secondary School
Secondary: Public- — bath
- — bed
- — sqft
- 2 bath
- 5 bed
- 1100 sqft




