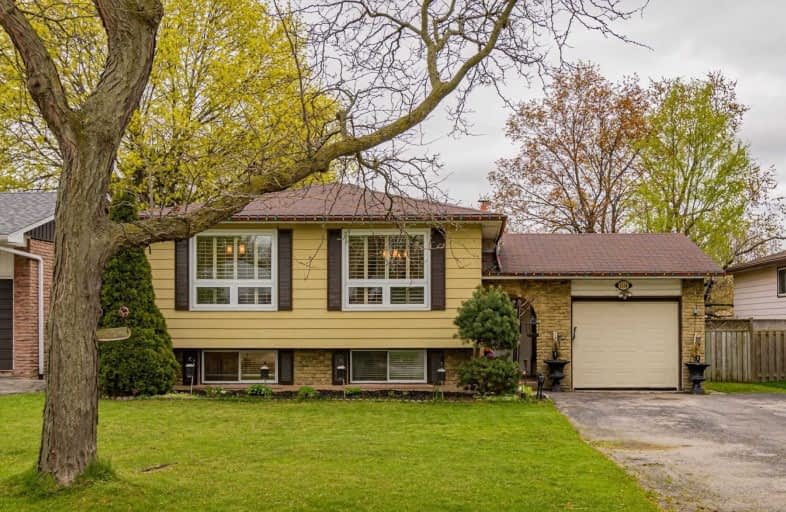
Dr Charles Best Public School
Elementary: Public
0.59 km
Canadian Martyrs School
Elementary: Catholic
1.24 km
Sir Ernest Macmillan Public School
Elementary: Public
1.39 km
Rolling Meadows Public School
Elementary: Public
0.67 km
Clarksdale Public School
Elementary: Public
1.00 km
St Gabriel School
Elementary: Catholic
0.75 km
Thomas Merton Catholic Secondary School
Secondary: Catholic
3.31 km
Lester B. Pearson High School
Secondary: Public
1.75 km
Burlington Central High School
Secondary: Public
3.66 km
M M Robinson High School
Secondary: Public
0.51 km
Notre Dame Roman Catholic Secondary School
Secondary: Catholic
2.11 km
Dr. Frank J. Hayden Secondary School
Secondary: Public
4.14 km













