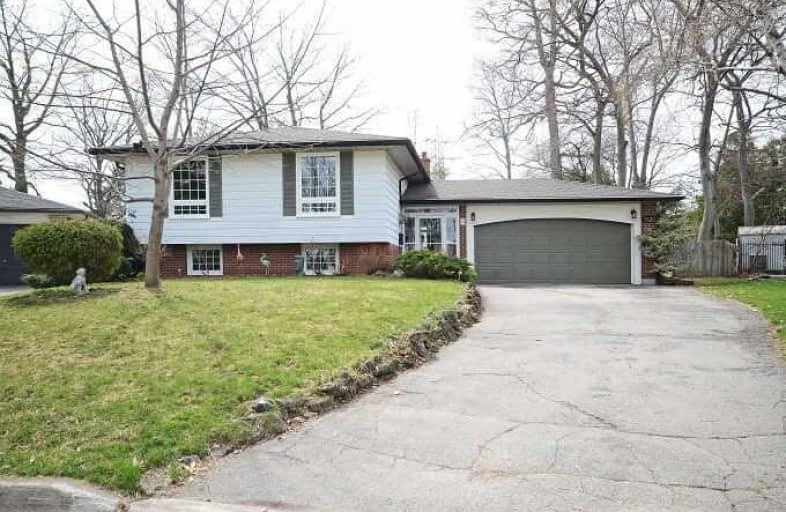
Paul A Fisher Public School
Elementary: Public
0.92 km
Dr Charles Best Public School
Elementary: Public
1.48 km
St Marks Separate School
Elementary: Catholic
1.09 km
Rolling Meadows Public School
Elementary: Public
0.23 km
Clarksdale Public School
Elementary: Public
1.40 km
St Gabriel School
Elementary: Catholic
0.28 km
Thomas Merton Catholic Secondary School
Secondary: Catholic
3.18 km
Lester B. Pearson High School
Secondary: Public
2.60 km
Burlington Central High School
Secondary: Public
3.54 km
M M Robinson High School
Secondary: Public
0.90 km
Notre Dame Roman Catholic Secondary School
Secondary: Catholic
2.41 km
Dr. Frank J. Hayden Secondary School
Secondary: Public
4.71 km














