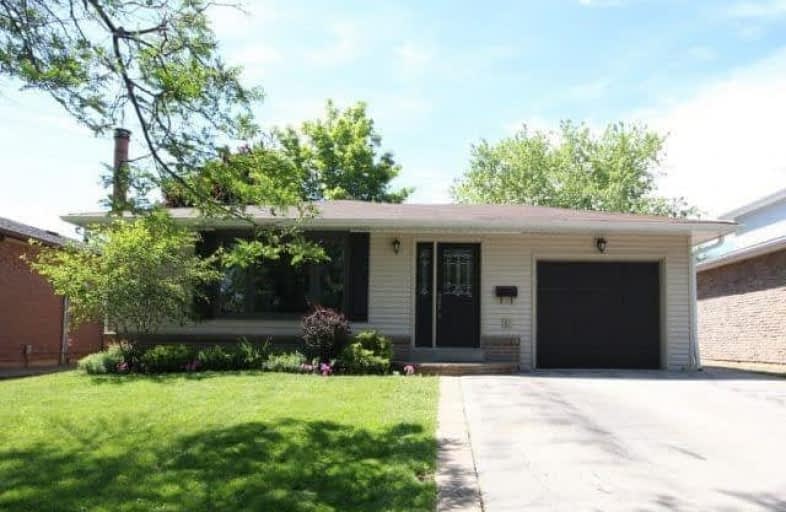Sold on Oct 02, 2018
Note: Property is not currently for sale or for rent.

-
Type: Detached
-
Style: Bungalow
-
Size: 1100 sqft
-
Lot Size: 46 x 130 Feet
-
Age: 31-50 years
-
Taxes: $3,558 per year
-
Days on Site: 98 Days
-
Added: Sep 07, 2019 (3 months on market)
-
Updated:
-
Last Checked: 3 months ago
-
MLS®#: W4173906
-
Listed By: Comfree commonsense network, brokerage
Lovingly Maintained,?freshly Painted Family Home Backing Onto Greenbelt.? Quiet Crescent Close To Everything.? Fabulous Family Street. Basement Fully Finished With It's Own Entrance.? Basement Has Huge Living Area With Wet Bar, Large Bedroom, Kitchen, Separate Laundry And Bath.? A Wonderful Home In A Wonderful Neighbourhood!!
Property Details
Facts for 1521 Rusholme Crescent, Burlington
Status
Days on Market: 98
Last Status: Sold
Sold Date: Oct 02, 2018
Closed Date: Oct 25, 2018
Expiry Date: Oct 25, 2018
Sold Price: $637,600
Unavailable Date: Oct 02, 2018
Input Date: Jun 26, 2018
Property
Status: Sale
Property Type: Detached
Style: Bungalow
Size (sq ft): 1100
Age: 31-50
Area: Burlington
Community: Headon
Availability Date: Flex
Inside
Bedrooms: 3
Bedrooms Plus: 1
Bathrooms: 2
Kitchens: 1
Kitchens Plus: 1
Rooms: 6
Den/Family Room: Yes
Air Conditioning: Central Air
Fireplace: No
Laundry Level: Lower
Central Vacuum: N
Washrooms: 2
Building
Basement: Finished
Heat Type: Forced Air
Heat Source: Gas
Exterior: Brick
Exterior: Vinyl Siding
Water Supply: Municipal
Special Designation: Unknown
Parking
Driveway: Private
Garage Spaces: 1
Garage Type: Attached
Covered Parking Spaces: 4
Total Parking Spaces: 5
Fees
Tax Year: 2018
Tax Legal Description: Pcl 370-1 , Sec M63 ; Lt 370 , Pl M63 ; S/T 64347,
Taxes: $3,558
Land
Cross Street: Palmer And Guelph Li
Municipality District: Burlington
Fronting On: West
Pool: None
Sewer: Sewers
Lot Depth: 130 Feet
Lot Frontage: 46 Feet
Acres: < .50
Rooms
Room details for 1521 Rusholme Crescent, Burlington
| Type | Dimensions | Description |
|---|---|---|
| Master Main | 3.40 x 3.63 | |
| 2nd Br Main | 3.40 x 3.61 | |
| 3rd Br Main | 2.57 x 3.07 | |
| Dining Main | 3.05 x 3.61 | |
| Kitchen Main | 3.38 x 3.66 | |
| Living Main | 3.66 x 5.41 | |
| 4th Br Bsmt | 4.65 x 3.38 | |
| Family Bsmt | 4.67 x 6.78 | |
| Kitchen Bsmt | 3.61 x 3.66 |
| XXXXXXXX | XXX XX, XXXX |
XXXX XXX XXXX |
$XXX,XXX |
| XXX XX, XXXX |
XXXXXX XXX XXXX |
$XXX,XXX |
| XXXXXXXX XXXX | XXX XX, XXXX | $637,600 XXX XXXX |
| XXXXXXXX XXXXXX | XXX XX, XXXX | $658,800 XXX XXXX |

Dr Charles Best Public School
Elementary: PublicCanadian Martyrs School
Elementary: CatholicSir Ernest Macmillan Public School
Elementary: PublicRolling Meadows Public School
Elementary: PublicSt Timothy Separate School
Elementary: CatholicC H Norton Public School
Elementary: PublicThomas Merton Catholic Secondary School
Secondary: CatholicLester B. Pearson High School
Secondary: PublicM M Robinson High School
Secondary: PublicAssumption Roman Catholic Secondary School
Secondary: CatholicNotre Dame Roman Catholic Secondary School
Secondary: CatholicDr. Frank J. Hayden Secondary School
Secondary: Public

