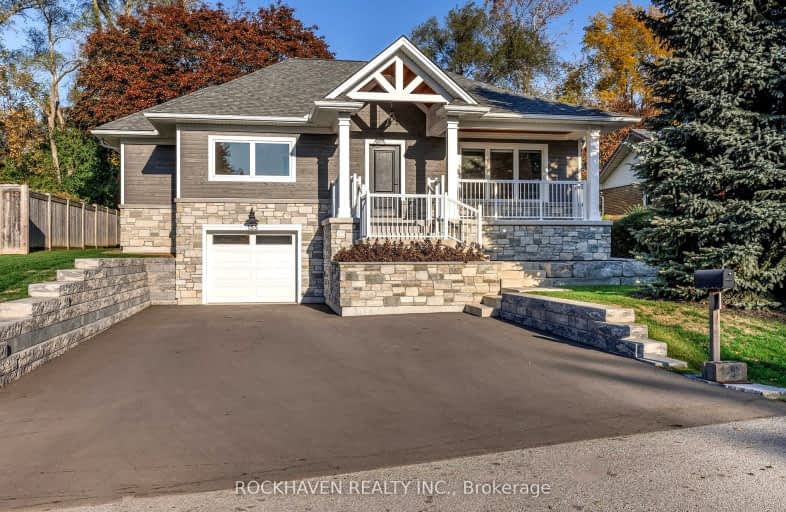Car-Dependent
- Most errands require a car.
Good Transit
- Some errands can be accomplished by public transportation.
Somewhat Bikeable
- Most errands require a car.

Kings Road Public School
Elementary: PublicÉÉC Saint-Philippe
Elementary: CatholicAldershot Elementary School
Elementary: PublicGlenview Public School
Elementary: PublicMaplehurst Public School
Elementary: PublicHoly Rosary Separate School
Elementary: CatholicKing William Alter Ed Secondary School
Secondary: PublicThomas Merton Catholic Secondary School
Secondary: CatholicAldershot High School
Secondary: PublicBurlington Central High School
Secondary: PublicM M Robinson High School
Secondary: PublicSir John A Macdonald Secondary School
Secondary: Public-
Hidden Valley Park
1137 Hidden Valley Rd, Burlington ON L7P 0T5 1.31km -
Kerns Park
1801 Kerns Rd, Burlington ON 3.67km -
Sealey Park
115 Main St S, Waterdown ON 3.8km
-
CIBC Branch with ATM
9 Hamilton St N, Waterdown ON L0R 2H0 4.27km -
BMO Bank of Montreal
519 Brant St, Burlington ON L7R 2G6 4.38km -
Bay City Music Hall
50 Leander Dr, Hamilton ON L8L 1H1 4.54km
- 4 bath
- 4 bed
- 3000 sqft
134 Granite Ridge Trail, Hamilton, Ontario • L0R 2H7 • Waterdown












