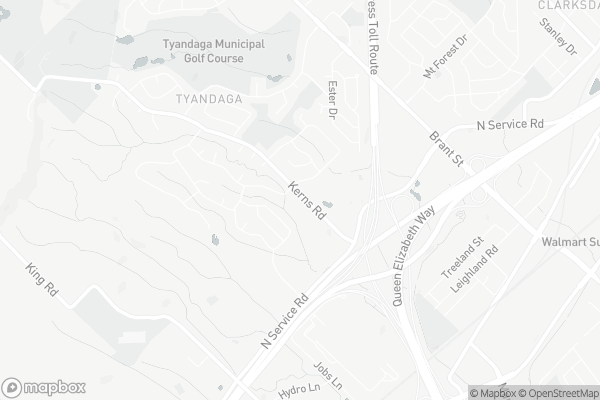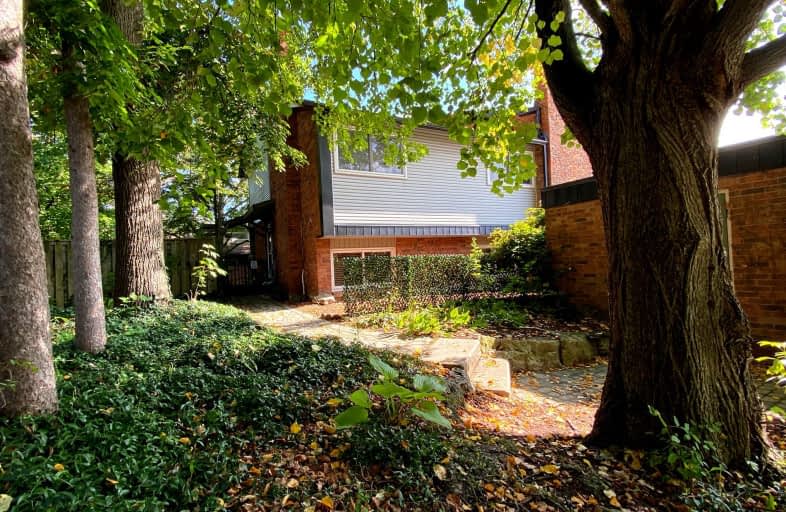Car-Dependent
- Most errands require a car.
Some Transit
- Most errands require a car.
Bikeable
- Some errands can be accomplished on bike.

Paul A Fisher Public School
Elementary: PublicÉÉC Saint-Philippe
Elementary: CatholicSt Marks Separate School
Elementary: CatholicMaplehurst Public School
Elementary: PublicRolling Meadows Public School
Elementary: PublicSt Gabriel School
Elementary: CatholicThomas Merton Catholic Secondary School
Secondary: CatholicLester B. Pearson High School
Secondary: PublicAldershot High School
Secondary: PublicBurlington Central High School
Secondary: PublicM M Robinson High School
Secondary: PublicNotre Dame Roman Catholic Secondary School
Secondary: Catholic-
Shoeless Joe's Sports Grill - Brant St
1250 Brant St, Burlington, ON L7P 1X8 0.93km -
Milestones
1200 Brant St, Unit 30, Burlington, ON L7P 5C6 1.12km -
Carrigan Arms
2025 Upper Middle Road, Burlington, ON L7P 4K1 2.04km
-
Demetres
1250 Brant Street, Unit 104, Burlington, ON L7P 1X8 0.76km -
Williams Fresh Cafe
1250 Brant Street, Burlington, ON L7P 1X8 0.84km -
Tim Hortons
1220 Brant Street, Burlington, ON L7P 1X8 1.01km
-
epc
3466 Mainway, Burlington, ON L7M 1A8 4.52km -
Movati Athletic - Burlington
2036 Appleby Line, Unit K, Burlington, ON L7L 6M6 6.96km -
Crunch Fitness
50 Horseshoe Crescent, Hamilton, ON L8B 0Y2 7.04km
-
Shoppers Drug Mart
511 Plains Road E, Burlington, ON L7T 2E2 2.32km -
Shoppers Drug Mart
3505 Upper Middle Road, Burlington, ON L7M 4C6 4.88km -
Morelli's Pharmacy
2900 Walkers Line, Burlington, ON L7M 4M8 5.67km
-
Demetres
1250 Brant Street, Unit 104, Burlington, ON L7P 1X8 0.76km -
Le Chinois Burlington
1250 Brant Street, Unit 4, Burlington, ON L7P 1X8 0.78km -
Halibut N Malt Fish And Chips
1250 Brant Street, Burlington, ON L7P 1X8 0.78km
-
Mapleview Shopping Centre
900 Maple Avenue, Burlington, ON L7S 2J8 2.14km -
Burlington Centre
777 Guelph Line, Suite 210, Burlington, ON L7R 3N2 3.12km -
Village Square
2045 Pine Street, Burlington, ON L7R 1E9 3.77km
-
Sobeys
1250 Brant Street, Burlington, ON L7P 1X8 0.87km -
Direct To Home Grocers
1364 Plains Road E, Burlington, ON L7R 3P8 1.59km -
Fortinos Supermarket
1059 Plains Road E, Burlington, ON L7T 4K1 1.77km
-
The Beer Store
396 Elizabeth St, Burlington, ON L7R 2L6 3.79km -
LCBO
3041 Walkers Line, Burlington, ON L5L 5Z6 5.99km -
Liquor Control Board of Ontario
5111 New Street, Burlington, ON L7L 1V2 7.66km
-
Esso Gas Bar & Car Wash
1230 Plains Road E, Burlington, ON L7S 1W6 1.59km -
Sunoco
1446 Plains Road E, Burlington, ON L7R 3P8 1.69km -
905 HVAC
Burlington, ON L7P 3E4 1.68km
-
SilverCity Burlington Cinemas
1250 Brant Street, Burlington, ON L7P 1G6 0.72km -
Cinestarz
460 Brant Street, Unit 3, Burlington, ON L7R 4B6 3.44km -
Encore Upper Canada Place Cinemas
460 Brant St, Unit 3, Burlington, ON L7R 4B6 3.44km
-
Burlington Public Library
2331 New Street, Burlington, ON L7R 1J4 3.97km -
Burlington Public Libraries & Branches
676 Appleby Line, Burlington, ON L7L 5Y1 7.02km -
The Harmony Cafe
2331 New Street, Burlington, ON L7R 1J4 3.97km
-
Joseph Brant Hospital
1245 Lakeshore Road, Burlington, ON L7S 0A2 3.84km -
Walk-In Clinic
2025 Guelph Line, Burlington, ON L7P 4M8 3.11km -
Plains West Medical
100 Plains Road W, Unit 20, Burlington, ON L7T 0A5 4.35km
-
Kerns Park
Burlington ON 0.56km -
Sinclair Park
Sinclair Cir, Burlington ON 2.53km -
Pinemeadow Park
Pinemeadow Dr, Burlington ON 3.54km
-
BMO Bank of Montreal
2201 Brant St, Burlington ON L7P 3N8 1.84km -
Scotiabank
632 Plains Rd E, Burlington ON L7T 2E9 2.09km -
TD Bank Financial Group
596 Plains Rd E (King Rd.), Burlington ON L7T 2E7 2.18km
More about this building
View 1564 Kerns Road, Burlington- 2 bath
- 3 bed
- 900 sqft
27-2185 Fairchild Boulevard, Burlington, Ontario • L7P 3P6 • Tyandaga
- 2 bath
- 3 bed
- 1000 sqft
165-2050 Upper Middle Road, Burlington, Ontario • L7P 3R9 • Brant Hills
- 4 bath
- 3 bed
- 1400 sqft
03-1513 Upper Middle Road, Burlington, Ontario • L7P 4M5 • Tyandaga
- 2 bath
- 3 bed
- 1000 sqft
02-2232 Upper Middle Road, Burlington, Ontario • L7P 2Z9 • Brant Hills














