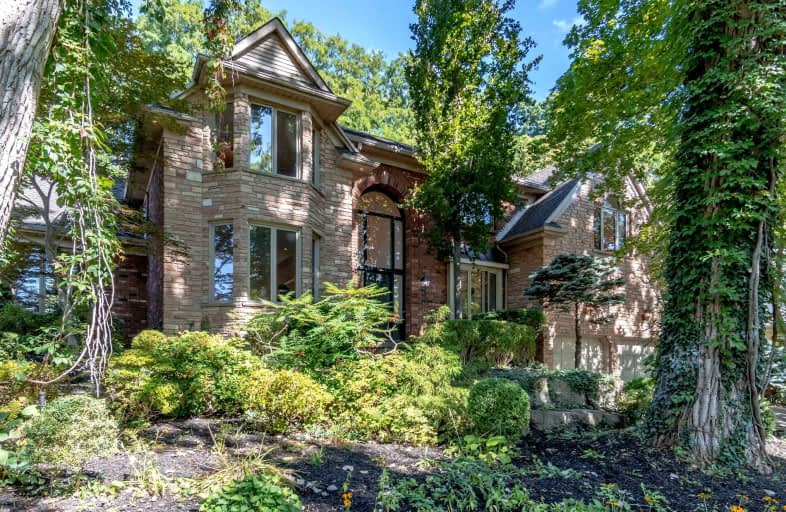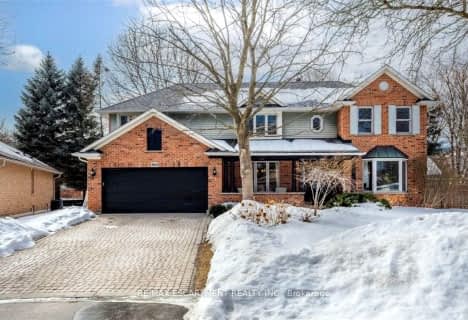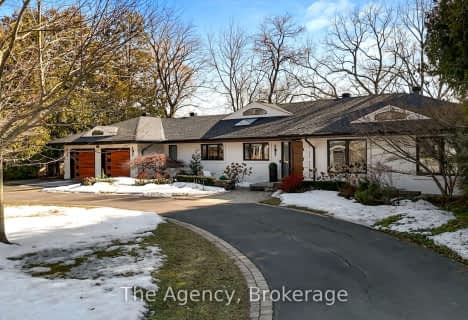Sold on Oct 15, 2021
Note: Property is not currently for sale or for rent.

-
Type: Detached
-
Style: 2-Storey
-
Size: 3500 sqft
-
Lot Size: 101.86 x 211.1 Feet
-
Age: 31-50 years
-
Taxes: $12,000 per year
-
Days on Site: 32 Days
-
Added: Sep 13, 2021 (1 month on market)
-
Updated:
-
Last Checked: 3 months ago
-
MLS®#: W5369076
-
Listed By: Jn realty, brokerage
Nestled In The Lasalle Park Area, On Prestigious Oakland Park Crt Is The Lifestyle And The Oversized Home You've Been Waiting For. Wonderfully Landscaped. Minutes From The Burlington Golf & Country Club, Lasalle Park & Marina, Royal Botanical Gardens, Go Station And 403/407. It's Like Having Your Vacation Property And Family Home All In One. This Family Friendly Street Is A Wonderful Place To Raise A Family And To Enjoy All The Wonders Of Nature.
Extras
Freshly Painted Top To Bottom With Many Renovations. All Appliances Are Included With The Home. 4 Over-Sized Bedrooms With Bathrooms. 2 Powder Rooms On The Main Floor. 2 Car Garage With Additional Storage Space. 200A Service In The House.
Property Details
Facts for 159 Oaklands Park Court, Burlington
Status
Days on Market: 32
Last Status: Sold
Sold Date: Oct 15, 2021
Closed Date: Nov 22, 2021
Expiry Date: Dec 31, 2021
Sold Price: $2,320,000
Unavailable Date: Oct 15, 2021
Input Date: Sep 13, 2021
Prior LSC: Listing with no contract changes
Property
Status: Sale
Property Type: Detached
Style: 2-Storey
Size (sq ft): 3500
Age: 31-50
Area: Burlington
Community: Bayview
Availability Date: Flexible
Inside
Bedrooms: 4
Bathrooms: 6
Kitchens: 1
Rooms: 6
Den/Family Room: Yes
Air Conditioning: Central Air
Fireplace: Yes
Laundry Level: Main
Washrooms: 6
Utilities
Electricity: Yes
Gas: Yes
Cable: Yes
Telephone: Yes
Building
Basement: Finished
Basement 2: Full
Heat Type: Forced Air
Heat Source: Gas
Exterior: Brick
Elevator: N
UFFI: No
Water Supply: Municipal
Physically Handicapped-Equipped: N
Special Designation: Unknown
Retirement: N
Parking
Driveway: Private
Garage Spaces: 2
Garage Type: Built-In
Covered Parking Spaces: 4
Total Parking Spaces: 6
Fees
Tax Year: 2020
Tax Legal Description: Pcl 25-1 , Sec 20M276 ; Lt 25, Pl 20M276 ; Burling
Taxes: $12,000
Highlights
Feature: Cul De Sac
Feature: Grnbelt/Conserv
Feature: Lake/Pond
Feature: Park
Feature: Wooded/Treed
Land
Cross Street: Lasalle Park/Lake On
Municipality District: Burlington
Fronting On: North
Pool: None
Sewer: Sewers
Lot Depth: 211.1 Feet
Lot Frontage: 101.86 Feet
Waterfront: Indirect
Additional Media
- Virtual Tour: https://view.tours4listings.com/159-oaklands-park-court-burlington/nb/
Rooms
Room details for 159 Oaklands Park Court, Burlington
| Type | Dimensions | Description |
|---|---|---|
| Kitchen Main | 3.81 x 4.14 | Tile Floor, Breakfast Bar, Pot Lights |
| Breakfast Main | 4.41 x 4.99 | Tile Floor, Large Window |
| Living Main | 3.96 x 7.36 | Hardwood Floor, French Doors, Pot Lights |
| Dining Main | 4.56 x 5.48 | Hardwood Floor, French Doors, Wainscoting |
| Family Main | 4.52 x 6.39 | Hardwood Floor, Fireplace, Wainscoting |
| Office Main | 2.99 x 3.96 | Hardwood Floor, B/I Bookcase, Wainscoting |
| Prim Bdrm 2nd | 4.27 x 7.61 | Hardwood Floor, 5 Pc Ensuite, W/I Closet |
| 2nd Br 2nd | 4.09 x 5.17 | Hardwood Floor, 4 Pc Ensuite, Double Closet |
| 3rd Br 2nd | 3.95 x 5.99 | Hardwood Floor, Semi Ensuite, W/I Closet |
| 4th Br 2nd | 3.95 x 4.87 | Hardwood Floor, Semi Ensuite, Closet |
| Laundry 2nd | 2.59 x 2.68 | Tile Floor, Large Window |
| Rec Bsmt | 3.77 x 8.85 | Tile Floor, Finished, Open Concept |
| XXXXXXXX | XXX XX, XXXX |
XXXX XXX XXXX |
$X,XXX,XXX |
| XXX XX, XXXX |
XXXXXX XXX XXXX |
$X,XXX,XXX | |
| XXXXXXXX | XXX XX, XXXX |
XXXXXXX XXX XXXX |
|
| XXX XX, XXXX |
XXXXXX XXX XXXX |
$X,XXX,XXX | |
| XXXXXXXX | XXX XX, XXXX |
XXXXXXX XXX XXXX |
|
| XXX XX, XXXX |
XXXXXX XXX XXXX |
$X,XXX,XXX | |
| XXXXXXXX | XXX XX, XXXX |
XXXXXXX XXX XXXX |
|
| XXX XX, XXXX |
XXXXXX XXX XXXX |
$X,XXX | |
| XXXXXXXX | XXX XX, XXXX |
XXXXXXX XXX XXXX |
|
| XXX XX, XXXX |
XXXXXX XXX XXXX |
$X,XXX | |
| XXXXXXXX | XXX XX, XXXX |
XXXXXXX XXX XXXX |
|
| XXX XX, XXXX |
XXXXXX XXX XXXX |
$X,XXX | |
| XXXXXXXX | XXX XX, XXXX |
XXXXXXX XXX XXXX |
|
| XXX XX, XXXX |
XXXXXX XXX XXXX |
$X,XXX | |
| XXXXXXXX | XXX XX, XXXX |
XXXXXXX XXX XXXX |
|
| XXX XX, XXXX |
XXXXXX XXX XXXX |
$X,XXX | |
| XXXXXXXX | XXX XX, XXXX |
XXXX XXX XXXX |
$X,XXX,XXX |
| XXX XX, XXXX |
XXXXXX XXX XXXX |
$X,XXX,XXX |
| XXXXXXXX XXXX | XXX XX, XXXX | $2,320,000 XXX XXXX |
| XXXXXXXX XXXXXX | XXX XX, XXXX | $2,388,000 XXX XXXX |
| XXXXXXXX XXXXXXX | XXX XX, XXXX | XXX XXXX |
| XXXXXXXX XXXXXX | XXX XX, XXXX | $2,399,000 XXX XXXX |
| XXXXXXXX XXXXXXX | XXX XX, XXXX | XXX XXXX |
| XXXXXXXX XXXXXX | XXX XX, XXXX | $2,765,000 XXX XXXX |
| XXXXXXXX XXXXXXX | XXX XX, XXXX | XXX XXXX |
| XXXXXXXX XXXXXX | XXX XX, XXXX | $4,950 XXX XXXX |
| XXXXXXXX XXXXXXX | XXX XX, XXXX | XXX XXXX |
| XXXXXXXX XXXXXX | XXX XX, XXXX | $4,000 XXX XXXX |
| XXXXXXXX XXXXXXX | XXX XX, XXXX | XXX XXXX |
| XXXXXXXX XXXXXX | XXX XX, XXXX | $4,000 XXX XXXX |
| XXXXXXXX XXXXXXX | XXX XX, XXXX | XXX XXXX |
| XXXXXXXX XXXXXX | XXX XX, XXXX | $5,500 XXX XXXX |
| XXXXXXXX XXXXXXX | XXX XX, XXXX | XXX XXXX |
| XXXXXXXX XXXXXX | XXX XX, XXXX | $5,500 XXX XXXX |
| XXXXXXXX XXXX | XXX XX, XXXX | $2,238,000 XXX XXXX |
| XXXXXXXX XXXXXX | XXX XX, XXXX | $2,288,000 XXX XXXX |

Aldershot Elementary School
Elementary: PublicGlenview Public School
Elementary: PublicSt. Lawrence Catholic Elementary School
Elementary: CatholicMaplehurst Public School
Elementary: PublicHoly Rosary Separate School
Elementary: CatholicBennetto Elementary School
Elementary: PublicKing William Alter Ed Secondary School
Secondary: PublicTurning Point School
Secondary: PublicÉcole secondaire Georges-P-Vanier
Secondary: PublicAldershot High School
Secondary: PublicSir John A Macdonald Secondary School
Secondary: PublicCathedral High School
Secondary: Catholic- 3 bath
- 4 bed
- 2500 sqft
- 4 bath
- 4 bed
- 3000 sqft
954 Wintergreen Place, Burlington, Ontario • L7T 4K4 • Bayview
- 3 bath
- 4 bed
218 North Shore Boulevard West, Burlington, Ontario • L7T 1A4 • Bayview
- 4 bath
- 4 bed
- — bath
- — bed
- — sqft
- 3 bath
- 4 bed
- 3000 sqft
- — bath
- — bed
- — sqft
820 Glenwood Avenue, Burlington, Ontario • L7T 2J9 • LaSalle









