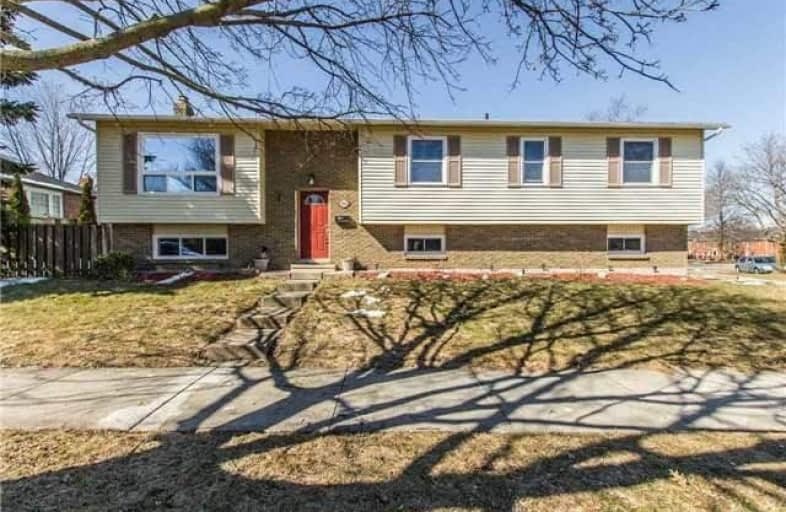Sold on Jun 14, 2018
Note: Property is not currently for sale or for rent.

-
Type: Detached
-
Style: Bungalow-Raised
-
Size: 1500 sqft
-
Lot Size: 68.21 x 97.53 Feet
-
Age: 31-50 years
-
Taxes: $4,216 per year
-
Days on Site: 43 Days
-
Added: Sep 07, 2019 (1 month on market)
-
Updated:
-
Last Checked: 3 months ago
-
MLS®#: W4115656
-
Listed By: Re/max real estate centre inc., brokerage
Car Enthusiasts Wanted!! This Freshly Painted Bright 3+1 Bedroom 3 Bathroom Raised Bungalow Is A Place You Would Be Proud To Call Home! Most Recent Updates Include: Freshly Painted In Neutral Tones, Carpeting In Bedrooms, Durable New Engineered Hardwood In Kitchen, Hallway And Living/Dining Rooms. Kitchen Remodelled In 2014. The Spacious Master Bedroom Features A Walk-In A Closet For Her, A Closet For Him And 4 Pc Ensuite Bathroom.
Extras
The Oversized Garage Can 3 Cars And Also Has A Workshop Area. Steps To Parks, Schools, Shops And Transit. Golf And The Lake Is Close By As Well. This Home Is Meticulously Cared For. Get Inside.. This Home Is Larger Than It Appears!
Property Details
Facts for 161 Hendrie Avenue, Burlington
Status
Days on Market: 43
Last Status: Sold
Sold Date: Jun 14, 2018
Closed Date: Aug 03, 2018
Expiry Date: Sep 02, 2018
Sold Price: $771,000
Unavailable Date: Jun 14, 2018
Input Date: May 03, 2018
Prior LSC: Listing with no contract changes
Property
Status: Sale
Property Type: Detached
Style: Bungalow-Raised
Size (sq ft): 1500
Age: 31-50
Area: Burlington
Community: Bayview
Availability Date: Fkexible
Inside
Bedrooms: 3
Bedrooms Plus: 1
Bathrooms: 3
Kitchens: 1
Rooms: 6
Den/Family Room: Yes
Air Conditioning: Central Air
Fireplace: Yes
Washrooms: 3
Building
Basement: Finished
Basement 2: Full
Heat Type: Forced Air
Heat Source: Gas
Exterior: Brick
Exterior: Vinyl Siding
Water Supply: Municipal
Special Designation: Unknown
Other Structures: Workshop
Parking
Driveway: Pvt Double
Garage Spaces: 3
Garage Type: Attached
Covered Parking Spaces: 4
Total Parking Spaces: 7
Fees
Tax Year: 2017
Tax Legal Description: Pcl 5-1 , Sec M124 ; Lt 5, Pl M124 ; Burlington
Taxes: $4,216
Highlights
Feature: Golf
Feature: Marina
Feature: Park
Feature: Place Of Worship
Feature: Public Transit
Feature: School
Land
Cross Street: Northshore To Fairwo
Municipality District: Burlington
Fronting On: South
Parcel Number: 071190017
Pool: None
Sewer: Sewers
Lot Depth: 97.53 Feet
Lot Frontage: 68.21 Feet
Waterfront: None
Additional Media
- Virtual Tour: https://mls.youriguide.com/161_hendrie_ave_burlington_on
Rooms
Room details for 161 Hendrie Avenue, Burlington
| Type | Dimensions | Description |
|---|---|---|
| Kitchen Main | 5.05 x 3.56 | |
| Dining Main | 4.14 x 3.56 | |
| Family Main | 3.96 x 5.00 | |
| Master Main | 4.78 x 3.56 | |
| Br Main | 3.43 x 4.32 | |
| Br Main | 3.43 x 3.78 | |
| Rec Lower | 3.73 x 7.92 | |
| Br Lower | 3.84 x 3.25 | |
| Laundry Lower | 4.32 x 3.40 |
| XXXXXXXX | XXX XX, XXXX |
XXXX XXX XXXX |
$XXX,XXX |
| XXX XX, XXXX |
XXXXXX XXX XXXX |
$XXX,XXX | |
| XXXXXXXX | XXX XX, XXXX |
XXXXXXX XXX XXXX |
|
| XXX XX, XXXX |
XXXXXX XXX XXXX |
$XXX,XXX |
| XXXXXXXX XXXX | XXX XX, XXXX | $771,000 XXX XXXX |
| XXXXXXXX XXXXXX | XXX XX, XXXX | $789,850 XXX XXXX |
| XXXXXXXX XXXXXXX | XXX XX, XXXX | XXX XXXX |
| XXXXXXXX XXXXXX | XXX XX, XXXX | $799,900 XXX XXXX |

Aldershot Elementary School
Elementary: PublicGlenview Public School
Elementary: PublicSt. Lawrence Catholic Elementary School
Elementary: CatholicMaplehurst Public School
Elementary: PublicHoly Rosary Separate School
Elementary: CatholicBennetto Elementary School
Elementary: PublicKing William Alter Ed Secondary School
Secondary: PublicTurning Point School
Secondary: PublicÉcole secondaire Georges-P-Vanier
Secondary: PublicAldershot High School
Secondary: PublicSir John A Macdonald Secondary School
Secondary: PublicCathedral High School
Secondary: Catholic- 2 bath
- 5 bed
- 1500 sqft



